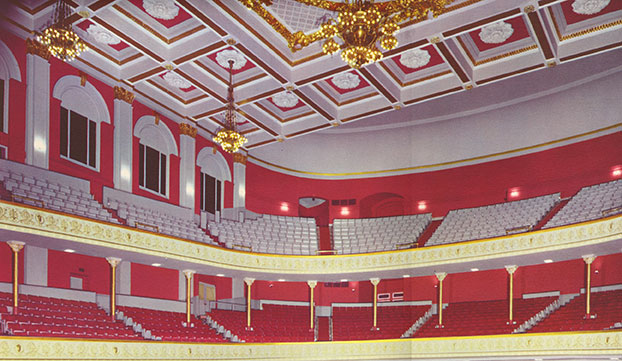1878
When Music Hall opened it was a simple structure. Open and cavernous with a simple "riser" for a stage, the structure more resembled a convention hall than a performance hall.
- At the west end, the chorus and orchestra – together numbering nearly 800 – and the Great Organ.
- Most patrons sat on chairs arranged on a slight rake; others would fill the gallery that encompassed both sides and the back.
- Above that a second gallery extended only across the east (Elm Street) side of the building.
- The grand vestibule was two stories, with the ground floor and gallery level both available for promenade.
- Above the vestibule was a small performance room: Dexter Hall.
In 1879, upon completion of the Exposition wings, both the north and south halls were two-stories, with smaller rooms on the third floor, east side. The south hall featured a glass roof.
1895-96
The Board of Trustees of the Cincinnati Music Hall Association determined that Music Hall should be renovated because diminished use was leading to lower revenue:
- There hadn't been an exposition since 1888
- Several music organizations that had called Music Hall "home" had moved elsewhere, including the Symphony and Orchestra Society
The Board determined the defects were inherent—construction in 1877-78 had been fast-tracked—and needed to be repaired, to encourage usage of the hall. Those flaws included:
- The wood walls and ceiling had grown dingy and dark from the dirt, and were a fire hazard
- The heating and ventilation system was deemed "unsatisfactory"
- The slight rake of the floor, modified to accommodate both music audiences and expositions was not ideal for either use
- Acoustics in the hall were poor
For this remodeling, Samuel Hannaford’s firm, now Hannaford and Sons, was hired to create a design that would remedy those issues.
- The main hall could still be used for expositions, conventions and large meetings
- The renovation would better define an area for musicians, for a permanent symphony orchestra.
- The center building would be more suitable for opera and other musical events
Work began in early October 1895. The following changes were made to Music Hall:
- A permanent proscenium and arch were built
- The proscenium/arch was built three feet in advance of the old stage line
- The arch was decorated by local artist John Rettig
- The proscenium was 72-feet wide and featured a curtain
- The sweep of the front of the new stage is 14 feet further east of the old stage (the auditorium was shortened to accommodate the change)
- An orchestra pit was created
- The grand organ was pushed back against the west wall, 12 feet from its original position
- Stage production equipment was installed
- Wood was removed from the walls and ceiling and replaced with plaster
- Upper windows were permanently closed
- The ceiling was lowered five feet and was coffered between the beams
- A chandelier containing one hundred electric lights was hung from the ceiling
- The floor pitch was changed (from four feet to eight feet)
- The level floor base was kept for exhibitions and conventions
- To maintain proportions, the ceiling was lowered about five feet
- A 1,200 square-foot orchestra pit was created
- The balcony was restructured and a gallery was added
- Seats were purchased and installed
- Seating was arranged differently
- Electric lighting and steam heating were installed
The cost came to $130,011.31 - which was one-third over the original estimate. The cost overrun occurred because changes were needed in the ventilation system and extensive work was required to make the stage available to opera companies.
1912
The 1912 work was more remodeling than renovating. Updates included:
- New seats
- New electric lights
- New bronze and green draperies for the boxes
- New flooring was installed in the side corridors.
- Music Hall was rewired to comply with new building code.
The work was completed in time for the Twentieth Biennial May Festival.
1927-28
In preparation for Music Hall’s Golden Jubilee and the Greater Cincinnati Industrial Exposition in 1928, the Board of Trustees decided to modernize the wings.
- The north wing was modified to serve as one of the country’s finest sports arenas, seating 6,000.
- The wing could also still be used for expositions, following an overnight "transition."
- The south wing, which featured two floors, was reinforced.
- This would help draw automobile and home and garden shows on the first floor, and provide for social events in the ballroom on the second floor.
- The Central Parkway façade was remodeled and introduced as the new main entrance to Music Hall.
- Entrances to each wing were constructed.
- The mansard roofs and gables at the corners of the wings were replaced with parapets with low-gabled sections.
1936-37
The work completed during this period was more along the lines of redecorating.
Redecorating came about because there were many complaints about the poor condition of areas of Music Hall. Worse, there were proposals floating about to raze Music Hall!
Also, many repairs were conducted, particularly those bringing the structure up to code.
The interior of the building is redecorated, but there are no structural changes in the mid 30s.
1941
In the midst of bankruptcy proceedings, the Cincinnati Music Hall Association is authorized to spend funds for redecorating, repairs and renovation. Work included:
- painting, decorating, some repairs and replacements in Springer Auditorium
- miscellaneous repairs in the ballroom
- new equipment needed
- repairs and replacement in the structure's heating and ventilation systems
- painting of the exterior, as needed
1954-1959
Music Hall got a facelift, and more. Funding issues resulted in the work being spread out over such a long period of time.
- The auditorium was completely remodeled: ceiling and wall panels were painted in a red and grey color scheme, with ornamentation in an off-white with gold accents.
- New carpeting and new ''theater'' seats in red velour were installed and aisles were widened
- This resulted in an increase of the hall's capacity to 3,706 seats.
- The proscenium arch was repainted and accented in antique gold and re-lighted.
- A valence of draped red velvet was hung and five new stage curtains on double travelers were installed.
- The doors to the auditorium were replaced.
- The foyer was redecorated with walls in a dark grey and burgundy red
- Ceiling panels were accented in off-white.
- The columns in the foyer and upper promenade were painted in an off-white.
- Modern new lighting in the ceiling replaced the original lighting fixtures.
Additional work included the installation of new plumbing and new electrical.
Backstage, the fly gallery was re-roped and the new lighting installed on stage.
Exterior work included a new roof and water-proofing of the exterior
1969-1975
Phase 1:
- In the Auditorium:
- Wood flooring was replaced
- All public places were redecorated in white, red and gold
- New seats were installed in a new seating arrangement not only on the orchestra level, but also in the balcony and gallery
- Carpet was installed
- New lighting was installed, the highlight of which was a crystal chandelier
- Throughout the building:
- Air conditioning and new wiring
- New plumbing and replacement of fixtures in the restrooms
- New Green Room, library and conductor’s suite were created along with additional dressing rooms
- An escalator was installed, along with new carpeting
- Offices were built for the Symphony, Opera and Ballet
- In 1970, the exterior was sandblasted.
Phase II:
- The stage was extended out into the audience for the creation of a lift that could function as an orchestra pit or stage extension
- New rigging and stage lighting were installed
- The sports arena in the north wing was dismantled and the huge space was divided up to create:
- a rehearsal hall
- a carpenter shop
- a paint shop
- scene storage.
- Dexter Hall was completely overhauled and renamed Corbett Tower, in honor of Mr. & Mrs. J. Ralph Corbett’s generosity and dedication to Music Hall.
- The south wing was remodeled in order to include the executive offices of the Cincinnati Symphony, Pops, May Festival, Opera and Ballet.
- A Musicians’ Lounge was created backstage
In 1975
- The balance of the new seats were installed in Music Hall. This was delayed due to the limited time available between the Opera season and the start of the CSO season. Seats had been in storage, waiting for the opportunity. (Aug. 1975)
1990-1994
- Work started with the ceiling and walls, which were replastered and painted
- The Allegory of the Arts Mural in the auditorium was cleaned
- New seats were replaced in the orchestra and first balcony
- Seats were wider and offered more legroom
- Seats were offset to improve sightlines
- Carpeting was replaced throughout, and added to the balcony of the foyer
- New stage curtain and valance
- A new ticket window was installed near the main entrance
- Restrooms on the first and second floor were made accessible to all
- New passenger elevator in the north hall
- Installation of a sprinkler system
- Exterior work included:
- Installation of a permanent wheelchair ramp
- New lighting in the handrails on the Elm Street steps
- Lighting was replaced on the Central Parkway side of the structure
- Banners were added to the light posts on Elm Street
- A new flag pole was installed
Work completed during this five-year period was funded through the City of Cincinnati, State of Ohio, the Corbett Foundation, and the Society for the Preservation of Music Hall.
1998 and 2003-2004
1998
- The Ballroom was transformed into an elegant, state-of-the-art, multi-purpose room and meeting facility.
2003-2004
- In the north wing, a new headquarters for the Cincinnati Opera was created: the Corbett Opera Center. It included a reception area, box office, rehearsal room and administrative and production offices.
2016-2017
Music Hall experiences its most extensive renovation/revitalization - ever.
- Façade
- Windows long bricked up are opened.
- New greenery and paving was installed to decorate the plaza facing Elm Street.
- Black-brick banding and patterns were restored, as originally designed by architect Samuel Hannaford. The work was underwritten by Friends of Music Hall.
- A new street-level ADA compliant entry was installed.
- The Rose Window was repainted to its original color - as specified by architect Samuel Hannaford.
- Patron Experience
- New street-level box office was created, which can be accessed at the 1241 Elm Street entrance.
- Modern, high-speed, high-capacity elevators were installed to reach all floors.
- A Gift Shop was added to the foyer, and the Coat Check area replaced the Music Hall Box Office.
- An audience lounge was installed off the Grand Foyer. It features tables and comfortable seating and there is a monitor showing a live feed from the auditorium. Food and drink are available. Latecomers are offered access to the lounge, so they are comfortable until they can be seated without disturbing the performance.
- Five new permanent service concessions were added.
- A new high-speed escalator was installed, replacing two escalators. This single escalator will reverse directions after concerts.
- Additional Women’s restrooms were installed. There are now more than twice as many as before. Also, accessibility to restroom facilities was improved. Along with those improvements, the number of family/unisex restrooms was doubled.
- Foyer
- The glass doors at the north and south ends of the foyer were removed.
- The coffered ceiling and plaster rosettes remain, but were painted in the new colors of cream and taupe.
- New torchiere lights were installed and the outside awning was removed, allowing additional light to enter the foyer.
- Springer Auditorium
- Each entrance to the auditorium has a sound-and-light-lock doorway.
- These are small "rooms" that ensure light and sound from the hallways and foyer don't reach the auditorium.
- The side and back walls of the auditorium were pulled in, and they were rounded at the back on the balcony and gallery levels.
- The balcony and gallery were re-sloped and feature uniform steps and new railings. Also supports were reinforced with steel.
- Box seats were reconstructed.
- Walls and ceiling coffers were painted in the new color scheme.
- New natural hardwood floors were installed.
- New, wider seats were installed, and a new configuration (removing the center aisle in favor of two side aisles) gave each seat about an inch more legroom.
- Accessibility and sight lines were improved.
- Each entrance to the auditorium has a sound-and-light-lock doorway.
- Onstage and Backstage
- The world’s largest orchestra library received high-density, protected storage.
- The orchestra pit was made accessible.
- Reclaimed space was used to create a musicians’ lounge.
- State-of-the-art technical equipment has been installed to support productions.
- Dressing rooms have been updated and now all are on one floor.
- An additional loading bay was added.
- First-floor Offices
- New offices were created for the Cincinnati Symphony Orchestra and May Festival. This includes a second floor mezzanine.
- New offices for Cincinnati Arts Association personnel managing Music Hall replaced the old Critics’ Club.
- Patron Lounge/Event Room and office space for Friends of Music Hall
- Part of the south carriageway - the area between the auditorium and the south wing - was repurposed to become a small meeting room/reception area on the first floor.
- This suite now features a display of restored hand-carved panels that graced the original Hook & Hastings organ in Music Hall.
- The space also includes a small kitchen area, dedicated restrooms and AV capabilities.
- The Friends of Music Hall office is on the balcony level, at the Elm Street side of the structure.
- Part of the south carriageway - the area between the auditorium and the south wing - was repurposed to become a small meeting room/reception area on the first floor.
- Rehearsal Halls
- A second rehearsal hall was created on the second floor of the north hall.
- The floor is made of material that can be used for dance.
- Windows in that room have been opened up.
- Corbett Tower
- The drop ceiling was removed and the original cove ceiling has been restored.
- Stenciling discovered high up on the walls and ceiling was reproduced in the original colors.
- Arched tracery windows above the three existing windows were uncovered and restored.
- The room was painted and new carpeting installed.
The restoration of Corbett Tower was underwritten by Friends of Music Hall.
- The Ballroom
- The catering area has been improved.
- Restrooms have been updated.
- The size of the ballroom decreased slightly.
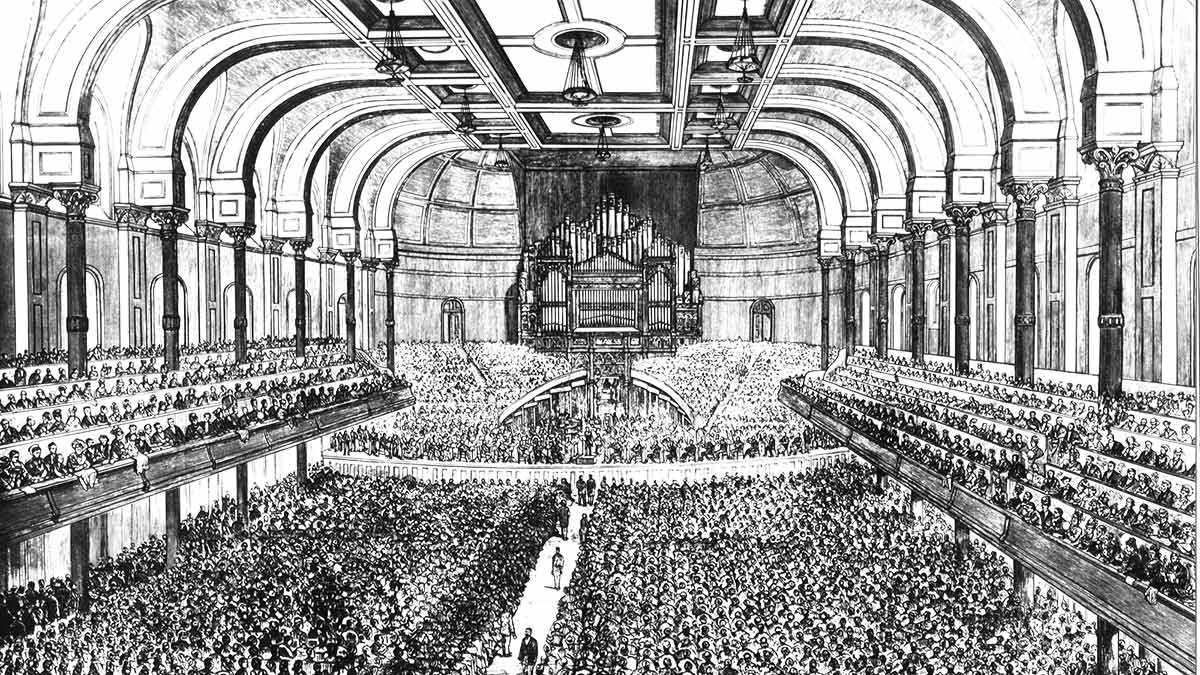
Music Hall Opening Performance
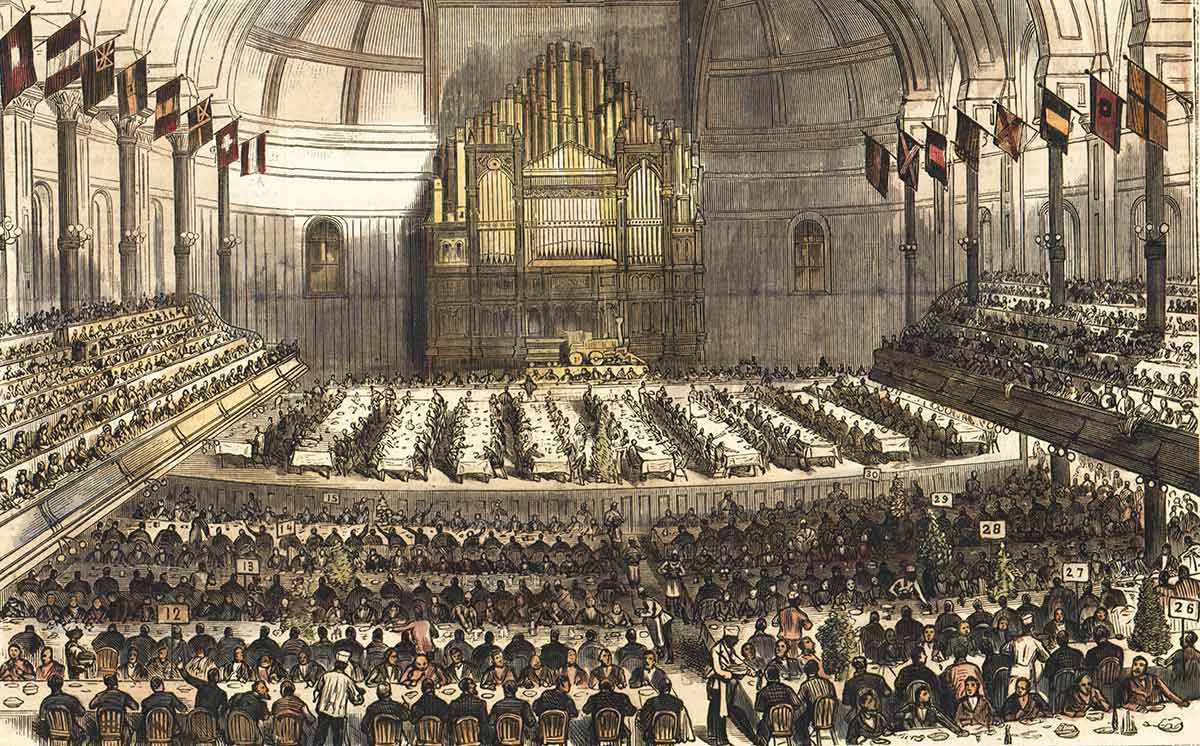
Banquet in Music Hall
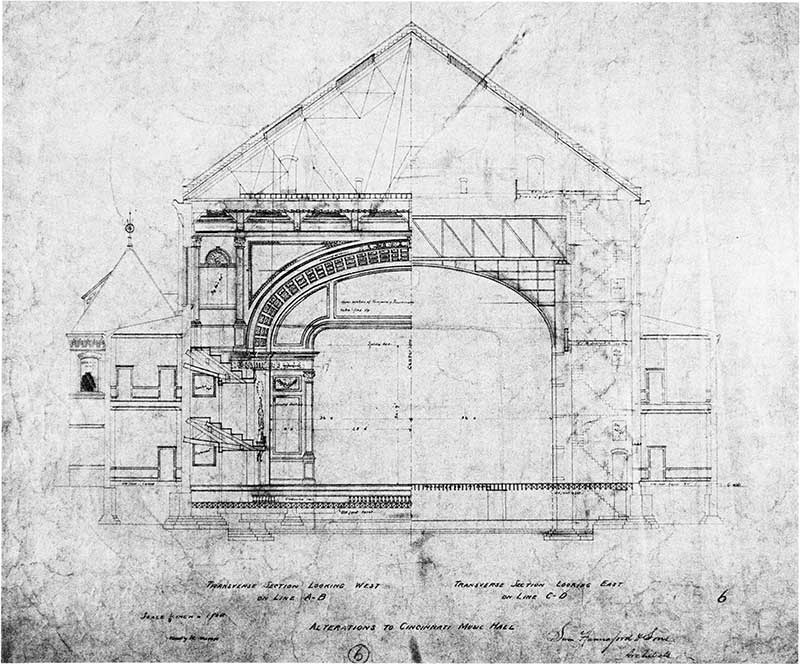
Hannaford & Sons: Alterations to Cincinnati Music Hall
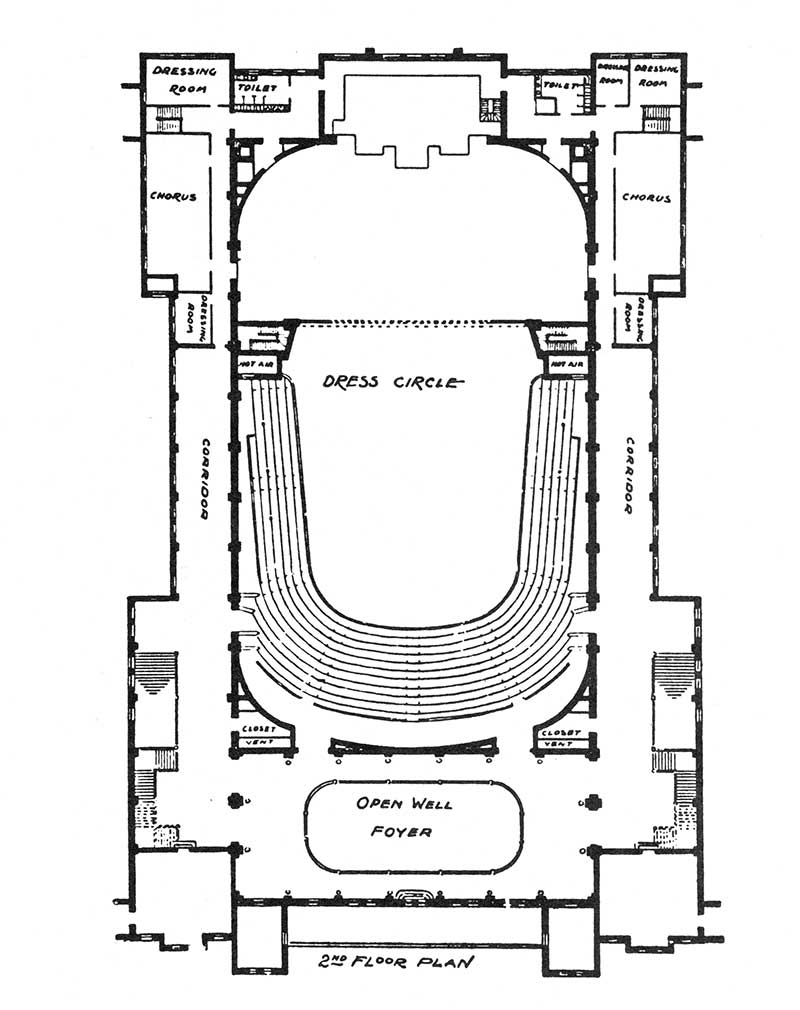
2nd floor showing new dress circle
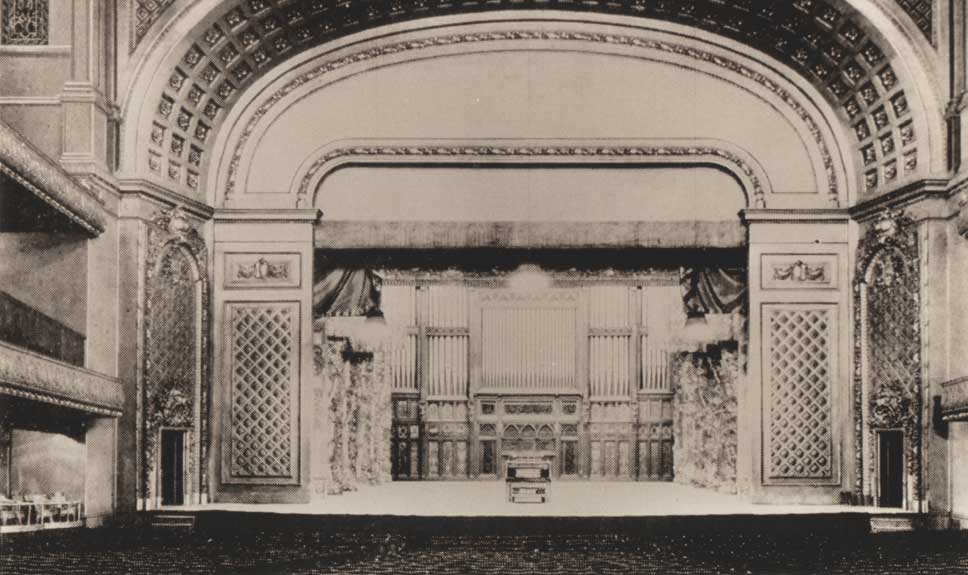
Stage with Proscenium and Organ, undated photo
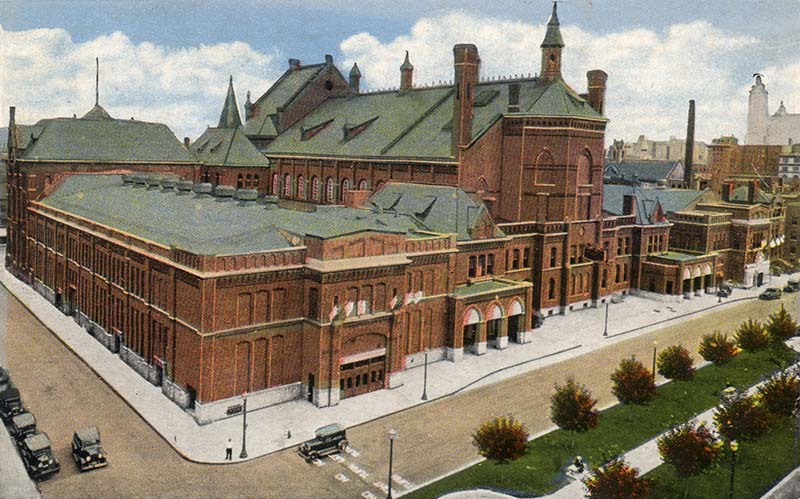
Music Hall's Central Parkway Entrance, 1928
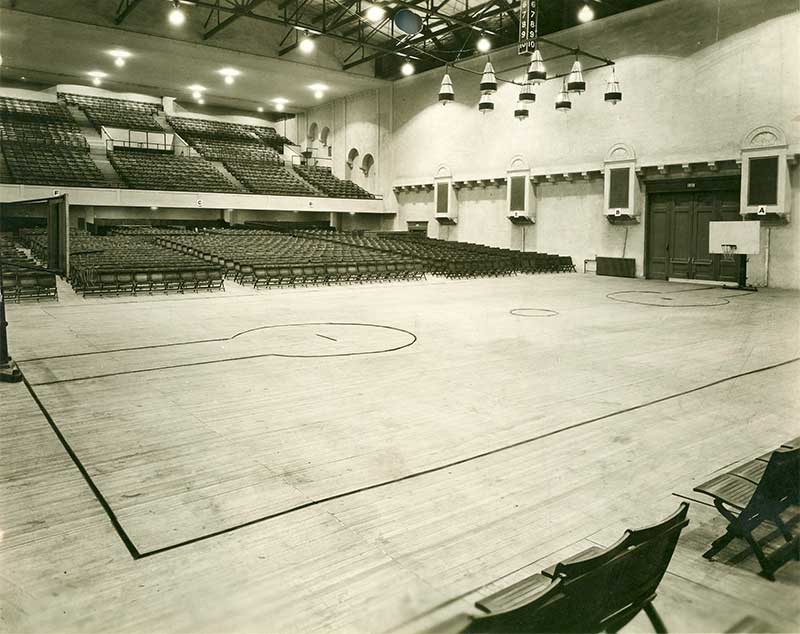
North Hall Sports Arena
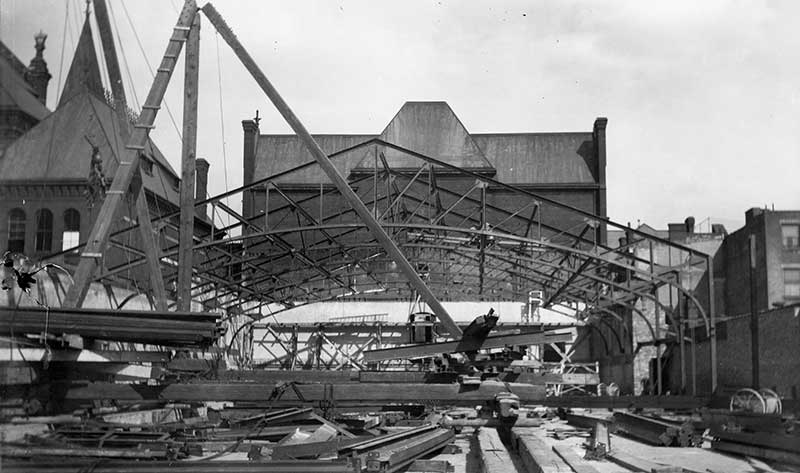
New roof for the South Hall
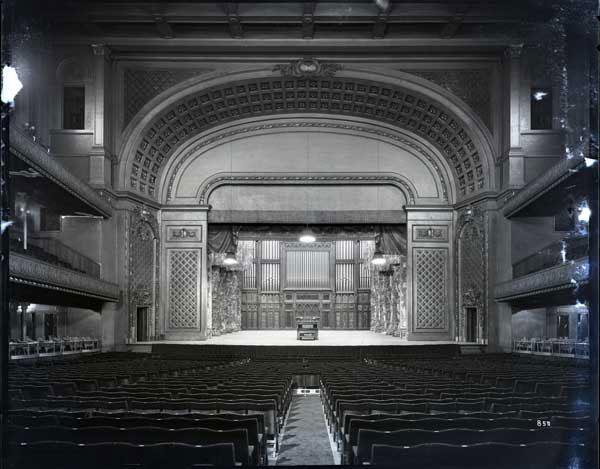
Music Hall Stage, 1928
