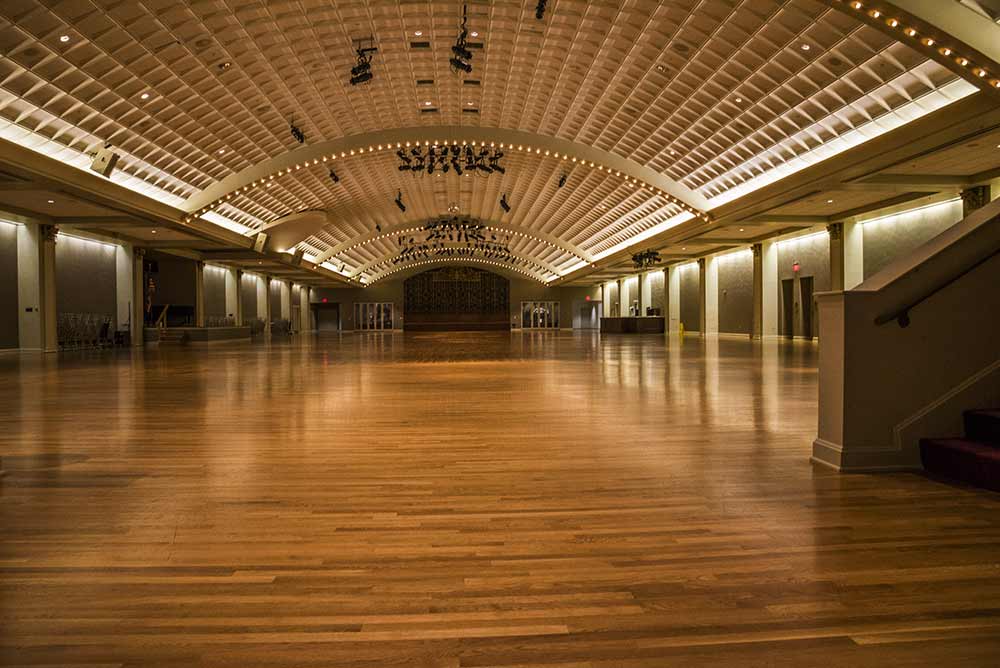Legend has it that Cincinnati businessman and community leader Reuben R. Springer was in that audience. As he waited for the musical festival to resume, inspiration struck: Cincinnati should have a proper facility for its world-renowned musical festival!
Whether this is true or not, Mr. Springer took it upon himself to ensure the city had a nicer, more permanent structure. He sent a letter to his friend and colleague John Shillito. In it, Springer proposed a music hall and laid out specifications he deemed important for building it. Download a transcript of Springer's letter “Some views about a Musical Hall building.”Three Buildings or One?
Music Hall was originally designed for unique and dual purposes - to house musical activities in a center area and industrial exhibitions in its side wings. Mr. Springer donated one-hundred twenty-five thousand dollars toward the construction of Music Hall. His generosity carried the condition that people in the community raise an equal amount - a one-to-one match. The central portion was built in one year and dedicated at the time of the third May Musical Festival in 1878. As the central portion was being planned and the decrepit Exposition Hall torn down, business and manufacturing interests protested, arguing that they no longer would have a place for their popular exhibitions. Reuben Springer was a businessman himself and he understood their objections. In a letter to the Citizens of Cincinnati, he explained:The Architect
A review of the competing designs from outstanding architectural companies - both local and national - was held. The local firm of Hannaford and Procter was chosen. Samuel Hannaford was the head of the most prolific and probably most successful architectural firm in Cincinnati, from before the Civil War until he retired in 1900. The Hannaford architectural dynasty continued under the leadership of his son and others until the 1960s.The Architecture
Hannaford designed the structure in the style of High Victorian Gothic. The architectural style is seen in various design elements in the structure. The façade of the structure includes sandstone designs that speak to the purpose of each of the three sections:- music symbols, such as the French horn and Lyre, adorn the central portion
- gears and hammers are prominent on the north hall, which was known as Machinery Hall
- flowers and foliage adorn the south wing, or Horticultural Hall
- and the initials CIE (Cincinnati Industrial Exposition) are prominent on both the north and south wings
Inside Cincinnati Music Hall
Patrons have always promenaded through the foyer or vestibule during intermissions of various events, and marveled at the beautiful, original floor, which is made of three types of Vermont stone: Unfading Red Slate, Danby White Marble, and Champlain Black Marble. While made of durable material, the floor is showing its age, so Friends of Music Hall has contracted with Eighth Day Stone Restoration to remove patches, repair cracks, and hone the surface to restore its original glowing natural finish using restoration materials and preservation practices. This work is slated to start in July 2024.
Music Hall is best known for its central portion: the elegant and acoustically-acclaimed Springer Auditorium where Cincinnati's Symphony Orchestra, May Festival, Opera, and Ballet companies and other productions hold performances.
Originally, the auditorium was quite different from what we see today. It was simply a large open space. There was a platform stage with the large Hook & Hastings organ, a small balcony on the east side, and light wood walls. The floor had far less rake, and capacity was reportedly about 6,000 people, including the orchestra and chorus on stage.
Arthur Thomas, in 1905, created the oil painting in the domed center of the ceiling. Figures in ''Allegory of the Arts'' are Muses representing music, science, history, and dance, as well as comedy, tragedy, love and epic poetry and hymns.
A dramatic chandelier of brass and thousands of hand-cut crystals hangs from the center of the dome. The piece glistens and seems light and airy but actually weighs 1,500 pounds. This and the three smaller chandeliers in the foyer were part of the 1969 renovation. The foyer chandeliers were moved to Corbett Tower during the 2017 revitalization..
When first built, Music Hall's "stage" was a platform that held the singers and orchestra. Visiting opera and theatre troupes needed to create their own proscenium, curtain and wings.
The Music Hall Association saw an opportunity to draw additional performances and added a proscenium, orchestra pit and thrust stage in a redesign of the center building in 1895.
Renovations, remodeling and "revitalizations" over the years have improved the stage area, added an orchestra pit and brought the stage more into the audience area.
Music Hall now possesses one of the largest and best-equipped stages in the world. A 90-ton steel grid framework is used to suspend scenery and lighting. It rests on the original foundations of the 1844 Orphan Asylum, one of the early occupants of the site.
A charming reception room above the foyer was originally built in 1878. This area of the structure was known as Dexter Hall, named for Julius Dexter, a civic leader and chair of the Music Hall building committee.
It is now Corbett Tower, named for long-time arts and Music Hall patrons and philanthropists J. Ralph and Patricia Corbett.
Corbett Tower was recently refurbished. A drop ceiling added in the 1960s to accommodate air conditioning was removed, and the room gained an extra 17 feet of height. In addition, this action exposed a cove ceiling and elegant stenciling, which has been faithfully reproduced.
The North Hall
When built, this wing was known as Mechanical Hall. The large building featured two levels to accommodate the machinery shown in expositions.
In the 1920s, when the popularity of expositions waned, the north wing was renovated and a six-thousand-seat sports arena was installed. The space was quite versatile and for exhibitions could still be used for exhibits and displays. Throughout the years, the arena was used for a wide variety of sports:
- basketball, from high school competitions to college and professional level
- wrestling
- boxing
- swimming
- tennis tournaments
- ice skating, including Holiday on Ice from 1945-1948
- gymnastics presentations and classes
- bowling invitational
- roller derby
In the early 70s, as sporting events moved to other venues, the wing was refurbished to accommodate set construction, painting and storage.
The north wing now contains:
- the Corbett Opera Center, which includes administrative and production offices, a rehearsal room, reception area and box office for the Cincinnati Opera
- offices for the Cincinnati Arts Association, which manages Music Hall
- a scenery storage area
- carpenter shop
- two rehearsal halls, one of which is used for Cincinnati Ballet and smaller performances.
The South Hall
The southern portion of this 3-building structure was known as Horticulture Hall. When it was built, this wing featured two levels with a glass roof and accommodated exhibits ranging from plants and landscape displays to art exhibits.
The 1927 renovation provided a full roof for south hall, and the second floor became a ballroom - a popular spot for bands and dancing.
Today, the first floor holds the offices of the Cincinnati Symphony Orchestra, Cincinnati Pops, and May Festival. The ballroom remains on the second floor, and the restored Albee Mighty Wurlitzer Organ "lives" in a special room on the west side of the ballroom. One half floor up - on the same level as the auditorium's balcony, is the office of the Friends of Music Hall.
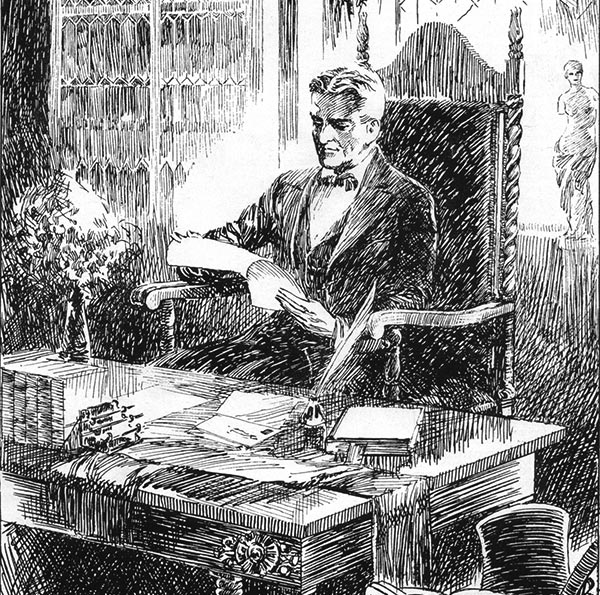
Reuben R. Springer
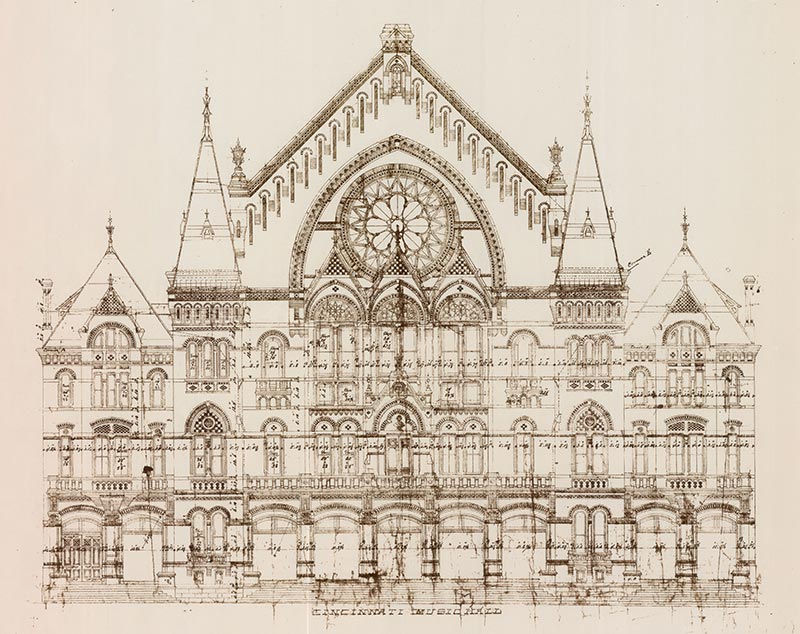
Hannaford's architectural drawing of Cincinnati Music Hall
All Who Contributed to Music Hall
Reuben Springer's contribution to the construction of Music Hall was contingent on citizens contributing as they could. In a speech at the Dedication, Springer's generosity was acknowledged, as were the contributions of "average" individuals including a "colored barber." Who was this barber, and why was his donation noteworthy? His story was uncovered by historian/preservationist Thea Tjepkema and you can read it here, in our Blog about "The Venerable Barber Who Helped Build Cincinnati Music Hall."
Thea Tjepkema is Music Hall's Guardian Angel. What drives her to help preserve our Temple of the Arts? Read Cincinnati Magazine's profile of Tjepkema, written by Polk Laffoon IV.
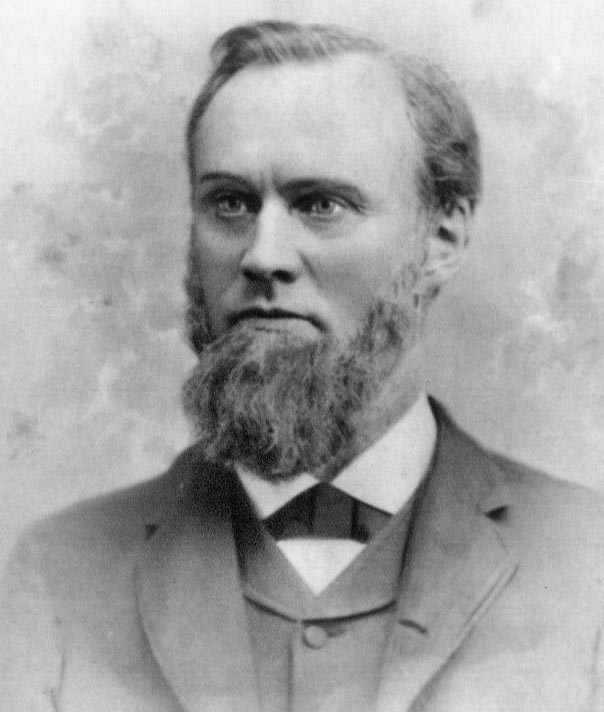
Portrait of Architect Samuel Hannaford

Examples of Sandstone Designs

Cincinnati Music Hall 1878
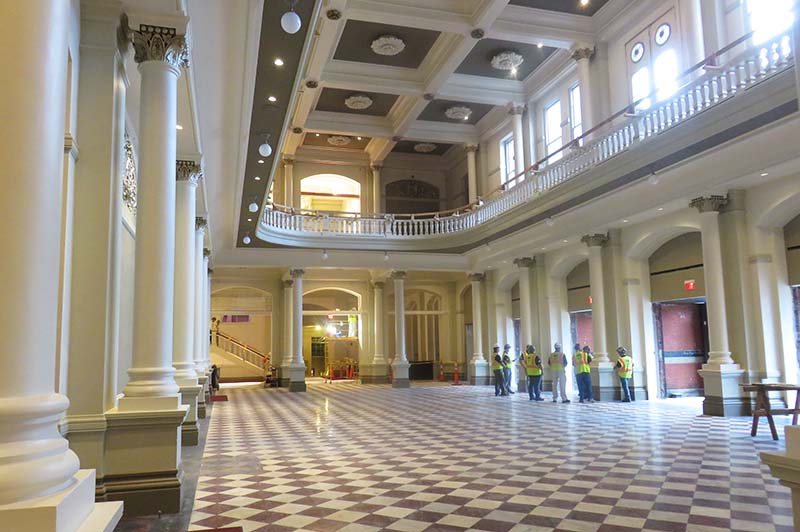
Foyer in 2017 - almost ready for re-opening

Springer Auditorium, before the 2016-17 renovation
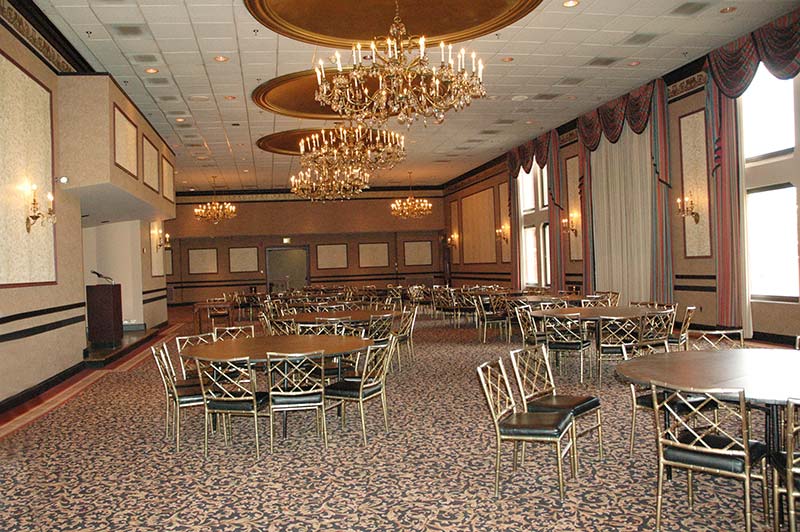
Corbett Tower in 2015, before being restored
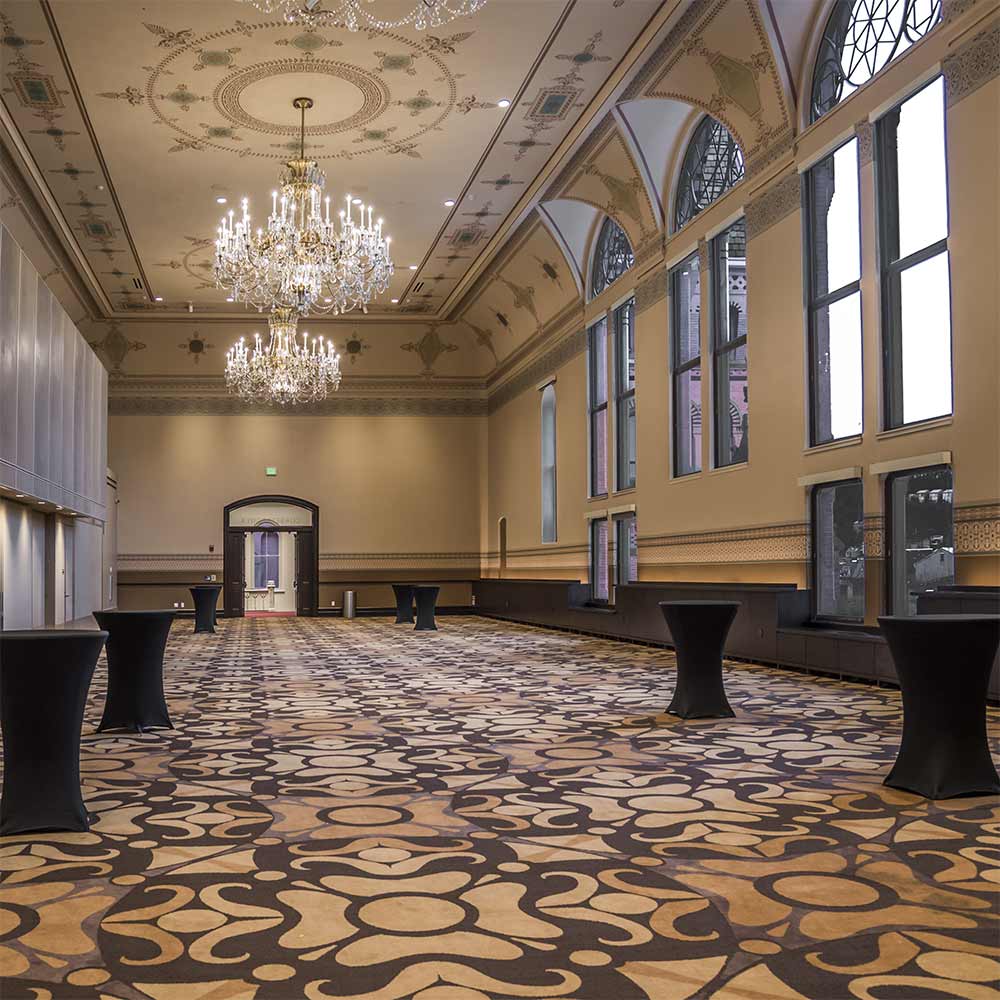
Corbett Tower, 2017, following restoration
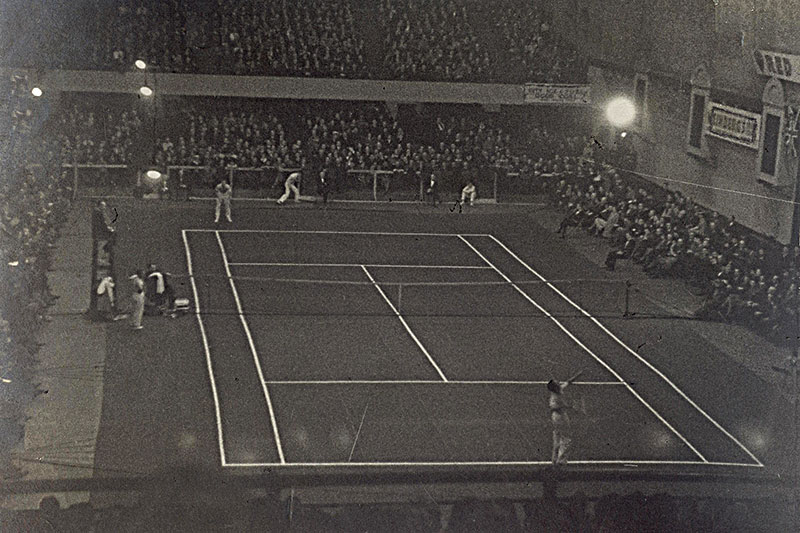
Tennis match, North Hall Sports Arena
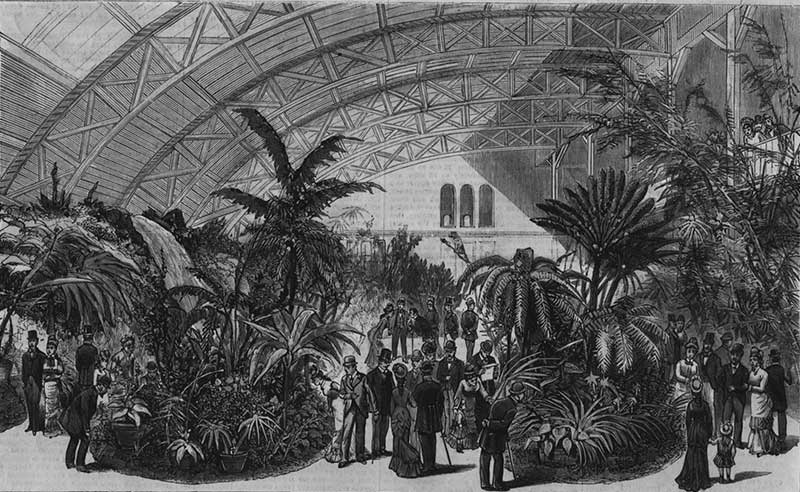
Horticulture Hall, south wing
