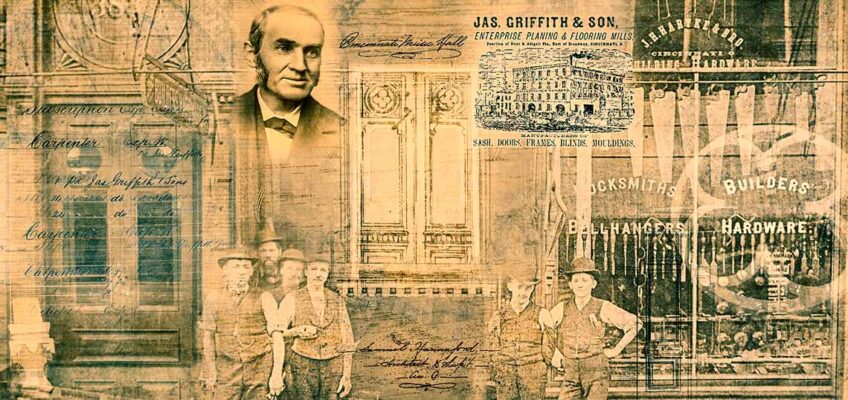By Thea Tjepkema
A DOORWAY TO THE PAST
A question frequently asked of historic preservationists is, “Do we really need to save all this old stuff? What practical value does it have?” The answer, of course, is that every architectural element, no matter how seemingly insignificant, has an extraordinary story to tell and creates an essential connection to the building in which it exists and the history of this place we call home. Cincinnati Music Hall’s 13-foot-tall double doors on the second floor “Well,” tell such a story. These spectacular doors lead to the outdoor balcony beneath the Rose Window and were spared from eight major restorations and redecorations over nearly 150 years, hidden beneath a plywood veneer applied in the fifth of those in 1954. The doors were removed from Music Hall on November 19, 2024, for restoration and reinstalled in April, ahead of the 133rd May Festival. Architectural Reclamation, a nationally recognized historic preservation firm based in Franklin, Ohio, restored the doors thanks to funding from The Patricia and J. Ralph Corbett Music Hall Endowment of the Friends of Music Hall (FMH). The doors represent another "save" for one of the country's most significant concert halls. In the painstaking process of this restoration, the original wood itself, framing, trim, glass, and hardware revealed stories, though obscured for a century and a half, which sheds new light on the building, its builders, and the legacy of 19th-century immigrants who brought their craft and indomitable spirit to Cincinnati.
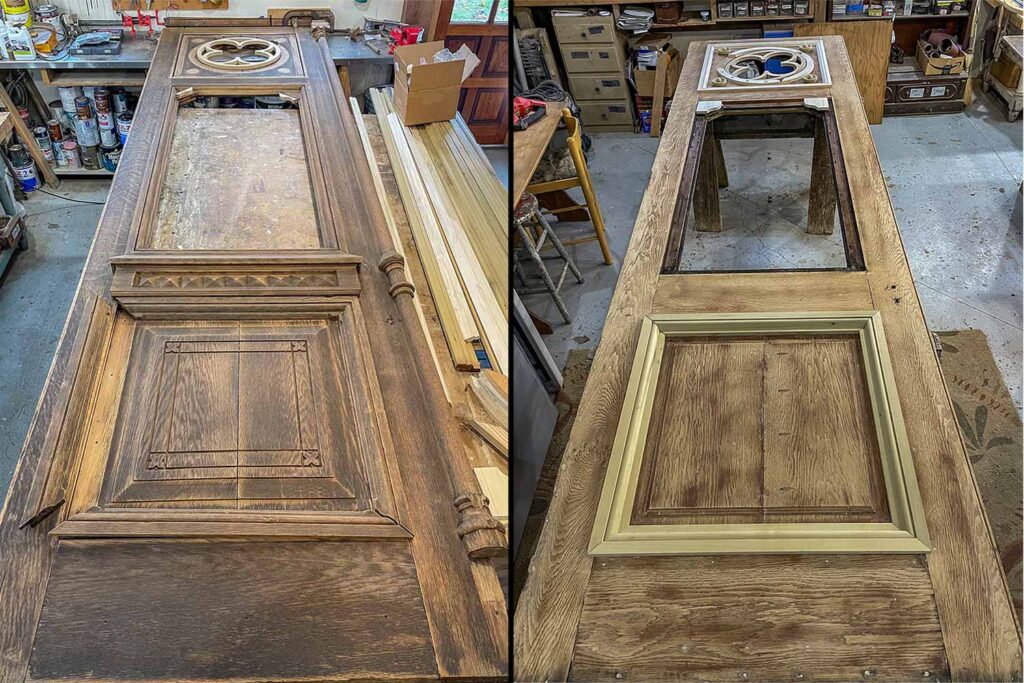
MANY MUSIC HALL INTERIOR REHABILITATIONS & REDECORATIONS
Music Hall was created for Cincinnati to flex its cultural, scientific, and entrepreneurial muscles as the nation rapidly flocked westward after the Civil War. The center auditorium opened as a “Music Hall” in 1878 and the wings in 1879 for Industrial Expositions as a machinery hall to the north and a horticultural hall to the south. Major rehabilitations of the three halls were finished in 1896, 1912, 1928, 1937, 1954, 1975, 1992, and most recently, 2017. The interior of Music Hall has had several interior decorating or paint scheme updates, each popular in their day, over its nearly 150 years.
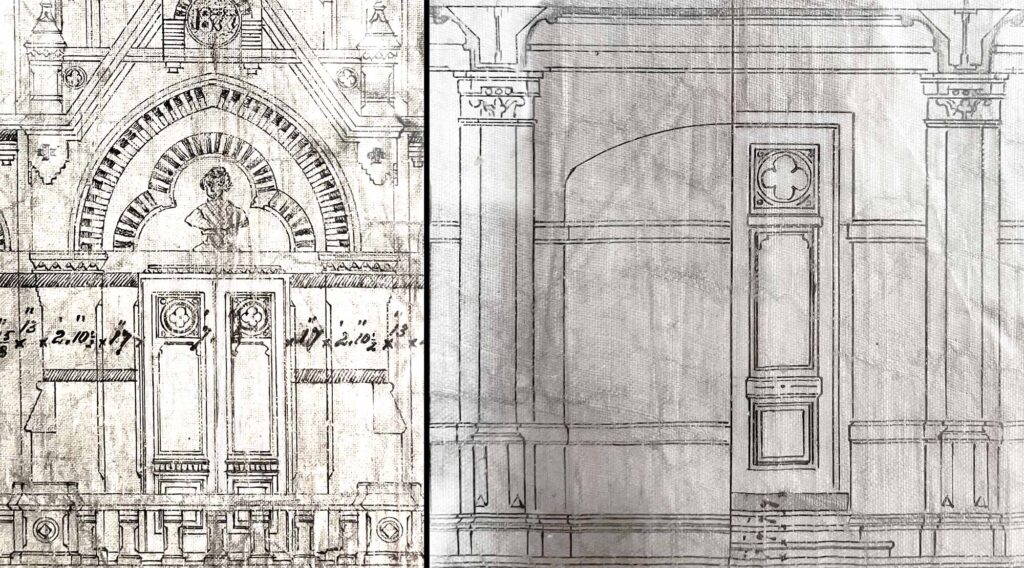
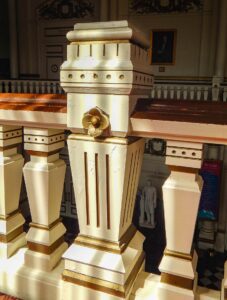
today painted cream with gold rosette.
HIGH VICTORIAN GOTHIC DETAILS & COLORS
Newspapers, opening day souvenirs, and a limited area paint analysis by EverGreene Architectural Arts in 2011 and 2016 described the 1878-79 High Victorian Gothic historical color palette used throughout the building as iron-rust reds, pale yellows, dark greens, gold-bronzes, copper browns, and the wooden balustrade around the Well and iron railing on the grand staircase as faux-grained – all which have several paint layers on top today.
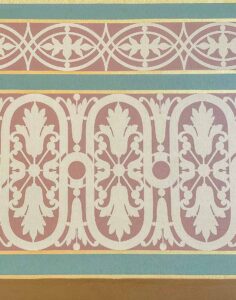
Architect Samuel Hannaford chose High Victorian Gothic architectural details and polychrome to match the exterior red and black brick, tan sandstone, and decorative architectural motifs he carried from the outside to the inside. The Hannaford and Sons rehabilitation began in 1895, with new decorations throughout with plastering, stenciling (such as on Corbett Tower's ceiling–restored with funding by the Friends of Music Hall), in Beaux-Arts or classical decorative details, popular after the Chicago World's Fair.
1954 REDECORATION OF AUDITORIUM, FOYER, & BALCONY DOORS
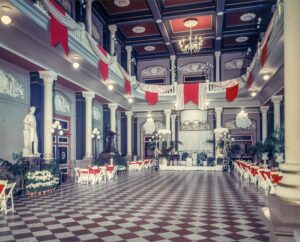
A redecorating plan for the Springer Auditorium and Grand Foyer was announced in the Enquirer on September 20, 1954. Decorators chose contemporary Italian red paint with off-white and gold accents for the auditorium, with popular French gray paint for the proscenium and the small lighted rosettes painted in orchid pink and blue. The vestibule walls were painted dark French gray, with the columns in off-white and pilasters behind painted ivory-black. The Enquirer stated, "Elaborate new doors into the auditorium have been hung, each picking up the ivory-black, burgundy red, and off-white of the decorative motif."
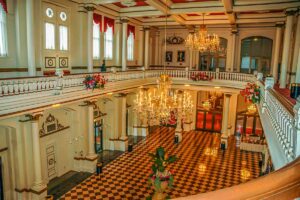
Sadly, all the original 1878 oak-veneered doors into the auditorium were removed, but the 1878 transoms above remained, hidden under wood and plaster until rediscovered during the 2016 renovation. The original balcony doors, however, remained in place but not untouched. The original interior trim pieces were removed, and ¼" plywood was glued and tacked around the edges, creating a new flat surface, upon which rectangular trim pieces and "bullseye" rings on lower panels were added and painted to match the style of the new doors into the auditorium.
FRIENDS OF MUSIC HALL RESTORES DOORS
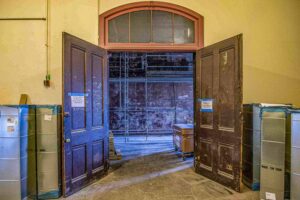
in south hall back stairway.
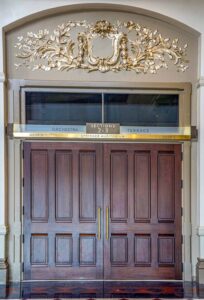
1878 doors into Springer Auditorium.
In 1970, the hall was painted cream with gold trim. The door's background was cream, and the bullseye rings and trim were gold. During the 2016-2017 rehabilitation of Music Hall, the 1954 auditorium "bullseye" doors were replaced with reconstructions of the original 1878 doors into Springer Auditorium, crafted by Cincinnati’s Riverside Architectural Millwork and funded by the Friends of Music Hall. Two of the original 1878 doors were discovered in a back staircase on the third floor of the South Hall, from which new doors, trim, and casings were milled to match. Hannaford's drawings were referenced to confirm details.
WEATHERED & MISSING PIECES
Although the restoration of the 1878 balcony doors fell beyond the scope of the 2016-17 rehabilitation, FMH has continued to save and renew many of the original 1878-79 architectural elements, including the sandstone finials (2021) and, more recently, the stone lobby floor (2024). The balcony doors made the FMH list of future restoration projects to fund because the exterior wood was severely weathered and had lost several pieces of trim. The last coat of red paint was dried, cracked, and “alligatoring,” allowing moisture and elements to penetrate the outside wood. Over 147 years, windowpane replacements had either lost or broken the delicate trim work and tracery muntins on the upper portion of the doors. Stamped on the last panes of glass was the date “1975.”
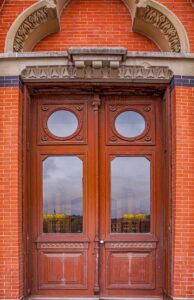
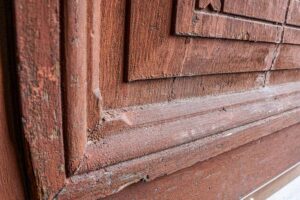
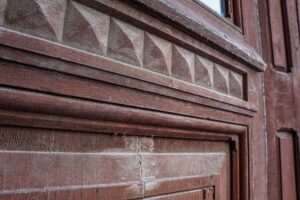
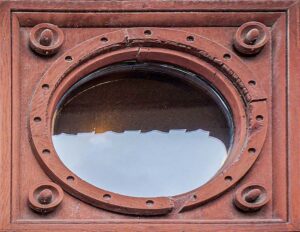
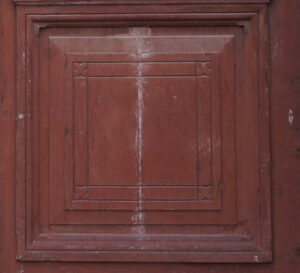
DOORS REMOVED & INSPECTED
Adele Johnson, historic preservation and restoration expert with Architectural Reclamation, led the balcony door restoration project. First, she and her crew (Zack Fry, Andy and Robert Stewart) carefully took the doors, weighing approximately 200 pounds each, off their large cast iron hinges and out of the building, with help from the Cincinnati Arts Association (CAA) and Jeff Enderle, the building engineer. Most likely, removed for the first time since their installation in 1878. CAA installed temporary plywood doors and a curtain on the interior for the six months they were gone. The doors were taken to the Architectural Reclamation workshop in Franklin, Ohio. Johnson removed and numbered all the pieces. Since no nineteenth-century interior photo of the balcony doors has been found, she carefully investigated for shadows and nail holes for missing trim pieces using Hannaford's detailed drawings and remaining existing pieces for replacement references. With assistance from co-workers Hannah Labelle and Kyle Eagle, Johnson carefully stripped and sanded each piece. After testing for rotten wood, copper naphthenate (or Copper Coat), an anti-fungicide, was injected into specific areas to halt current issues and prevent future damage. Johnson filled chips and cracks with tinted epoxy and colored linseed putty.
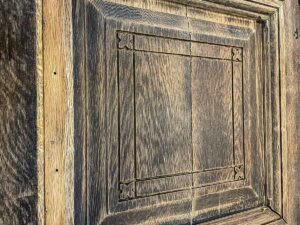
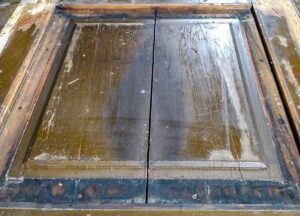
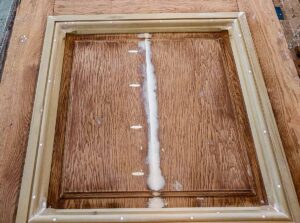
and crack filled with wood putty.
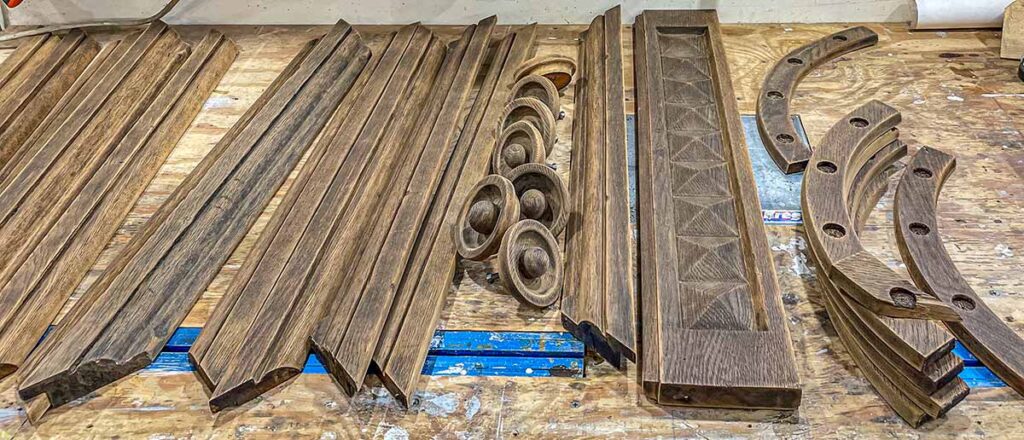
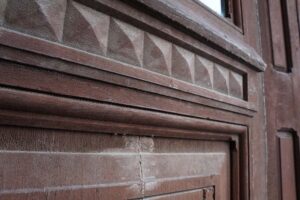
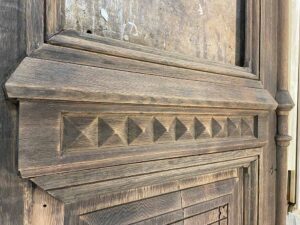
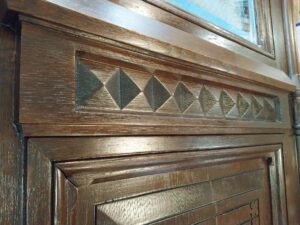
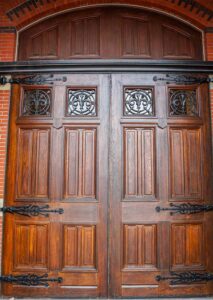
12' h. x 11' w., 1878 oak corridor doors.
MASSIVE IN SIZE WITH BEAUTIFUL DETAILS
The wood panels and trim pieces are oak—just like the extant 1878 massive 12-foot tall x 11-foot wide quartersawn oak double doors on the east façade's north and south corridors. The central five oak main entrance double doors were removed in 1988, replaced with modern doors, and again replaced with glass doors in 2017. The even taller 13' 1" tall x 43 ½" wide balcony doors are 2 1/8" thick with a core of solid old-growth pine wood covered in a 3/8" oak veneer.
MAHOGANY FAUX-GRAINED
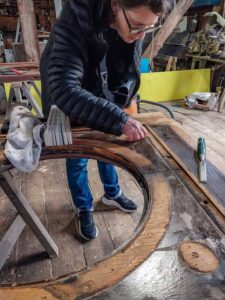
Architectural Reclamation hired Kristina Lemmon of Deco Works Studio to conduct a paint analysis on the doors. She found a base of mahogany aniline dye and shellac on the exterior and that the interior side of the balcony doors were mahogany faux-grained—a very fashionable and artistic technique used to elevate the beauty of nineteenth-century interiors and coordinated with the balustrade around the Well directly in front of the doors.
Lemmon faux-grained the new interior finish using two layers of oil-based glaze over an orange base coat. The doors were then protected with two coats of Helmsman oil-based urethane.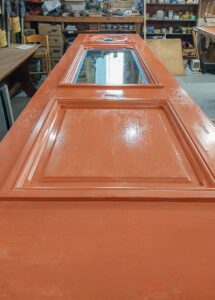
orange base coat for
faux mahogany graining.
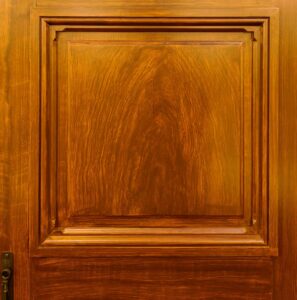
Photo by J. Miles Wolf Photography.
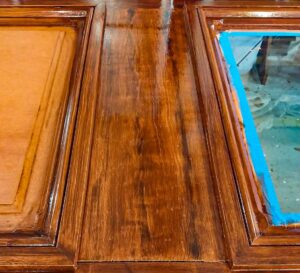
VICTOR BURNHAM, MUSIC HALL FAUX GRAINING ARTIST 1878 & 1879
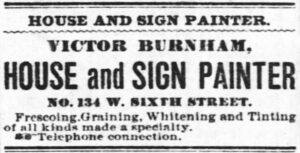
Cincinnati Enquirer, March 13, 1881.
The original faux graining artist for Music Hall in 1878 and 1879 was Victor Burnham (1842-1927). He ran a painting and wallpapering business at 134 W. Sixth Street. He advertised popular graining, frescoing, and tinting for nineteenth-century interiors.
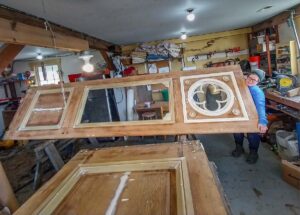
with trim installed.
He was praised for the “highest quality of decorative arts” in the new Evening Post building on Longworth between Plum and Elm on October 27, 1883, in The Cincinnati Post, which reads, “The graining and painting are the work of Victor Burnham, of this city, and no better guarantee could be given of their proper execution.” The Music Hall Cash Book shows payments to Victor Burnham in 1878 for $786.25 and in the wings for painting and glazing (a painting technique) in 1879 for $750. Also, in 1879, he was paid to paint glass windows. Interestingly, a pattern of quatrefoils reverse painted on the north corridor windows was discovered during the 2016-17 rehabilitation.
PRESERVATION & RESTORATION WORK BEGAN
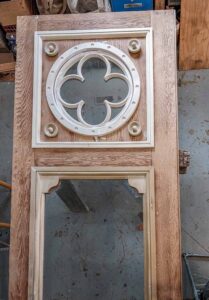
Johnson used poplar and oak wood to mill missing trim pieces to match those existing. She used various tools to fabricate the pieces: a table saw, bandsaw, planer, molder planer, and router table. There are 23 to 25 trim pieces on each side of the doors. The glass was replaced in the rectangular window and the upper round window with new ¼" tempered safety glass and installed with fresh window putty and butyl tape. The missing quatrefoil tracery muntin pattern in the round window was cut out of poplar and oak wood on a CNC (Computer Numerical Control-using digital instructions) router by John Good. Johnson attached them to the interior and exterior glass with stainless steel trim screws and VHB (Very High Bond) tape. Johnson used a walnut-tinted aniline dye to age the new wood to match the original wood when stained. Dark spots in weathered timber were lightened with oxalic acid to give an overall evenness in tone before staining the doors with Minwax mahogany stain to match the existing stain on Music Hall's lower-level corridor doors from 1878. Johnson applied three coats of Helmsman oil polyurethane to protect the doors from the elements. New astragal bronze interlocking weather stripping and 1 ¾" spring bronze weather stripping on the jambs were installed with tack nails for an airtight closure. The historic cast iron hinges, brass escutcheon keyhole plate, and brass rosette for the doorknob were cleaned and polished.
BRASS DOORKNOB REPLACEMENT
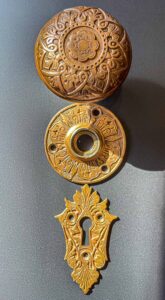
The only hardware item that was not original to the balcony doors was the doorknob–replaced in the late nineteenth century with a standard white ceramic knob. With all the care and detail going into every aspect of restoration, FHM needed to make every effort to find a period piece to complement the style and exquisite craft of the doors. A doorknob by Russell & Erwin, a major manufacturer in the Victorian era, sold in catalogs between 1874 and 1909, was identified and acquired in February to fit with Music Hall's historic period of significance perfectly.
The eight-petaled flower in the center matches Music Hall's eight-petaled Rose Window. The number eight symbolized "rebirth" in Gothic architecture. Hannaford chose eight petals because eight is the beginning of a new scale. On our Music Hall Tours, FMH guides say: "Rebirth of Cincinnati through music in Music Hall."
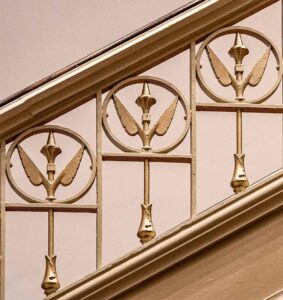
The encircling seed germ or Gothic trefoil pattern matches the seed germ pinnacles once on the roof of the horticultural hall, the two rusted seed germ pinnacles (the only metal ornamentation still extant) on either side of the date stone, seed germ carved out of sandstone on the balconette corbels, and the seed germ on the iron railing of the last remaining grand staircase in the north corridor. Each seed germ pattern is surrounded by an anthemion (classical palmette frond), and it is also on the balcony fascia in Springer Auditorium.
The keyhole escutcheon has acanthus leaves also stenciled on Corbett Tower's ceiling. The encircling dots around the eight-petal flower also match the drilled circle dots around the circular window in the balcony doors. Adele Johnson declared, "This doorknob is perfect –– hardware is the jewelry of a building –– and it matches Music Hall's architectural style."
CINCINNATI MUSIC HALL: THE WORK AND WHO DID IT
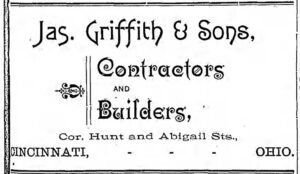
Throughout the project, Adele Johnson developed a spiritual kinship with the wood crafters of the original doors in 1878, James Griffith and Sons. The superb artistry and details of these doors revealed itself to her in ways only a fellow carpenter could recognize. A profound sense of pride, history, and skill went into every renovation detail as a tribute to the original builders. Perhaps most extraordinary is that the family of the companies that built these two doors, hardware, and much of Music Hall are still in Cincinnati today.
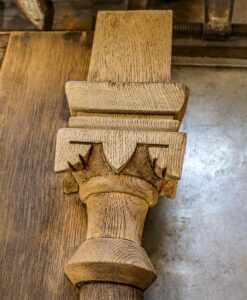
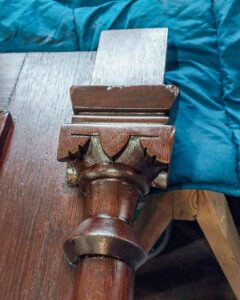
Cincinnati was a major Midwest leader in building supply manufacturing for most of the 19th century, with businesses formed by early immigrants and many generations to propel them into the twentieth century.
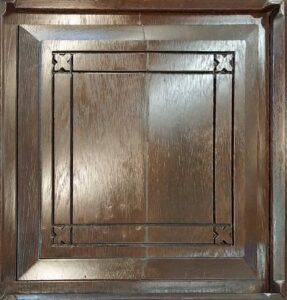
Although made of four million bricks, the Cincinnati Music Hall Association (CMHA) spent more money on wood to construct Music Hall. The 1877 Annual Report lists major contracts awarded for local businesses to build Music Hall: Bricklaying––W.A. Megrue ($34,875), Cut Stone––Isaac Graveson ($22,880), Slating––James Hunter & Co. ($8,675), and Carpenter-work––James Griffith & Sons ($38,000).
JAMES GRIFFITH & SONS, MUSIC HALL'S CARPENTER CONTRACTOR
In 1877, the $38,000 carpentry contract for Music Hall's center hall included construction lumber used for framing, roof trusses and rafters, balcony girders and trusses, the platform stage, and flooring. But also, an astounding amount of milled and planed poplar wood finishing boards which lined the walls of the Auditorium interior, bent to fit the curved cove ceilings rising 80 feet up on both ends (east and west), and described as a violin's interior. In 1879, Griffith & Sons was further awarded the contract for carpentry work for the exposition wings to the north and south, which cost approximately $16,000 each. The total paid for this carpentry work in the 1880 Annual Report was $33,345 by CMHA.
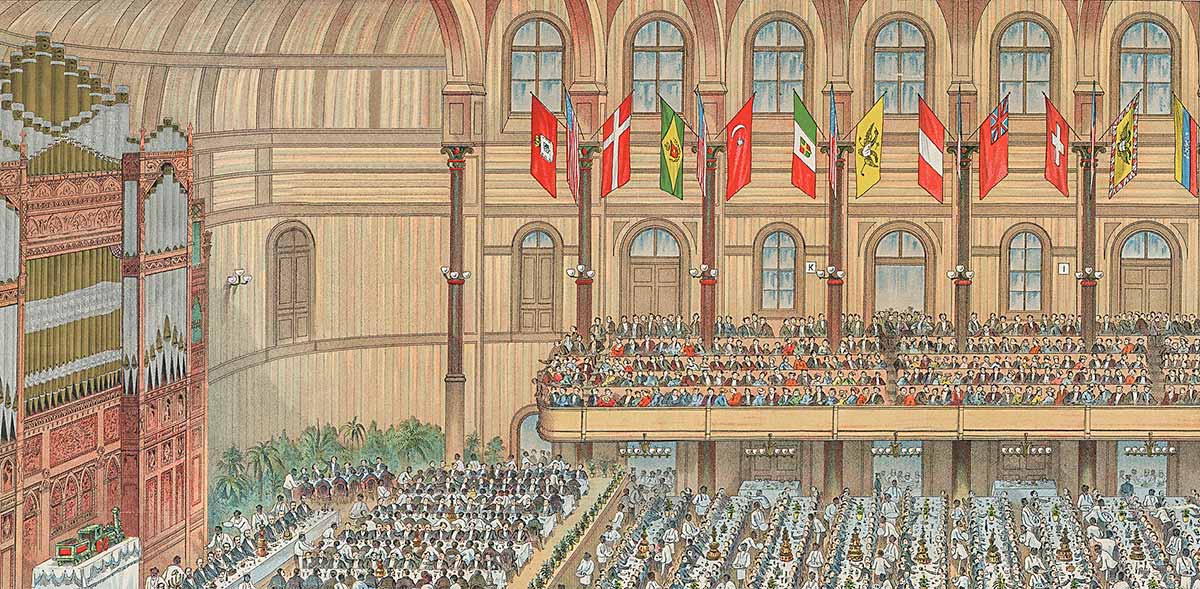
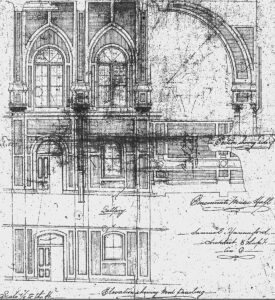
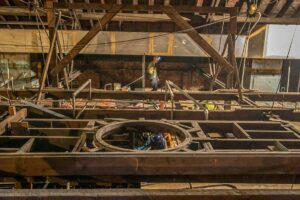
In 1895, Hannaford and Sons, hired by CMHA, designed the first significant rehabilitation of the auditorium, and James Griffith & Sons was awarded the carpentry work for $21,950. The Cincinnati Symphony Orchestra had been founded in 1895 and would two seasons later make Music Hall its home. Traveling opera was also in vogue. Therefore, the auditorium received a new permanent proscenium arch, a newly raked floor, and two new wrap-around balconies with seats installed.
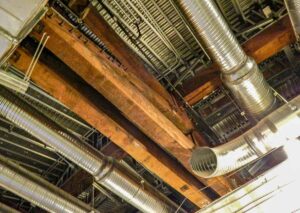
The 1878 wood-lined walls of the auditorium had begun to look worn and dirty from industrial pollution coming in the open windows, therefore, they were removed and replaced with plaster. The massive 1895 oak beams, bent oak board girders, and pine trusses were exposed under the balconies during the 2016-17 rehabilitation and reinforced with steel trusses. Since 1878, the doors were the most beautifully detailed carpentry work audiences could see entering the building and the auditorium.
WELSH BROTHERS IMMIGRATE TO CINCINNATI
In Cilrhedyn, Carmarthenshire, Wales, on November 17, 1809, Samuel Griffith (c.1784-1860) and Esther James (c.1786-1871) were married. Living their entire lives in Wales, they raised four sons: John S. (1813-1881), William (1814-1859), Thomas (1817-1851), James T. (1820-1904), David (1821-1880), and two daughters, Ann (b. 1828) and Margaret (b. 1830). The four sons, who became skilled carpenters, sailed across the Atlantic to settle in Cincinnati to start one of the region's earliest, largest, and most respected carpentry, lumber, and construction businesses.
CARPENTER BROTHERS BEGIN TO BUILD A BUSINESS
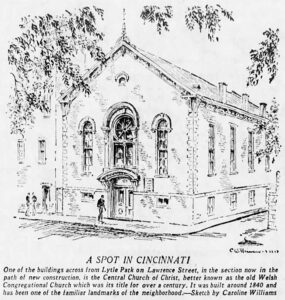
Cincinnati Enquirer, September 28, 1958.
William Griffith is the first brother listed in a city directory, the 1834 Covington, Kentucky directory. Moving across the Ohio River to Cincinnati to live at (WM) New Street east of Broadway, William helped found the Welsh Congregational Church in 1838 and moved into their first church in 1844 on the corner of Lawrence and Symmes Streets (located there until razed in 1960 for I-71 and Lytle Park). James T. arrived in Cincinnati in 1840, and John S. immigrated the following year. James Griffiths (sic), carpenter, first appears in the 1842 Cincinnati city directory, boarding with William Griffiths (sic), carpenter, at New Street east of Broadway. Three carpenter brothers, William, James, and John, are listed in the 1843 and 1844 Cincinnati directories, boarding together at William’s place. David Griffith was listed in the Cincinnati city directories from 1849 to 1851, working with John D. Edwards of Edwards & Griffith Builders, which was located on the west side of town on the corner of Eighth and Mound. David is listed as a carpenter living at 49-51 Barr Street until he died in 1880, and no records of when he immigrated to Cincinnati have been found.
GRIFFITH & BROS. AT EIGHTH & LOCK, THEN BEDINGER & CANAL
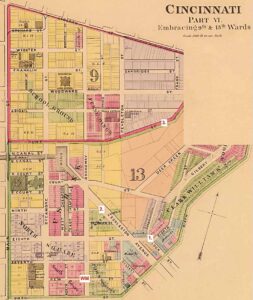
The 1848 Williams' Cincinnati General Business Directory listed William Griffith as a carpenter and builder on the southwest corner of (1.) Eighth and Lock Streets, the brothers' first business location. The 1849-50 directory listed James Griffith as a carpenter in a business at Eighth and Lock and by 1850-51 William and James are listed as the Griffith & Brothers builders. The 1851-52 city directory listed Griffith & Brothers, including William, David, and James, on the east side of (2.) Broadway near the corner of the canal (today’s Eggleston Avenue). By 1858 the directory listed William Griffith & Bro. (James), builders to the north of Bedinger Street east of Broadway, and John Griffith as the bookkeeper. William Griffith's obituary in 1859 states he was the senior of the firm of Griffith Brothers. He had recently visited his former home in Wales, where his father was a distinguished and eminent preacher. Williams's funeral service was held at the Cincinnati Welsh church on Lawrence Street, which he helped found.
JAMES GRIFFITH & BROTHER
After William passed away, the 1860 directory listed James Griffith & Brother with John S. as a business partner, still located at Bedinger and Canal. In 1861, only one year later, a new partner, David Reese, is listed with James Griffith & Company at 96 Bedinger, as well as John S., builder, working for James Griffith & Co. This year, the Cincinnati Daily Commercial announced that James sailed home to Wales to see his mother on January 12, 1861, after an absence of twenty years. The 1862 directory listed David Griffith, Sr. and his son David H. Griffith, Jr. working as carpenters, and living at 51 Barr Street. The 1866 directory again listed Griffith & Bro. (James T. & John S.) builders. James lived at 126 E. Fifth, and John S. lived down the street at 111 E. Fifth.
JAMES T. GRIFFITH LEGACY BEGAN MEETING HIS WIFE ON THE BOAT
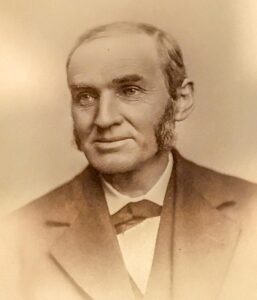
James married a Welsh immigrant in Cincinnati, Jane Rees (1819-1901), on October 21, 1845. The great-great-great grandson of James Griffith, Peter Osborn, who lives in Cincinnati today, said the family story passed down is that they met on the boat trip across the ocean to immigrate to Cincinnati. Jane’s father, William Rees (1783-1870), and sister, Mary Rees (1838-1909), lived with Jane and James and their family. At their Pike Street home, Jane and James had six children: William (1846-1920), John (1849-1923), Esther (1851-1928), Walter (1855-1939), Susan (1857-1933), and Milton (1863-1943) and his sons in their 20s would join and carry on the family carpentry business into the mid-20th century.
JAMES GRIFFITH & SON: WILLIAM (1867)
ENTERPRISE PLANING & FLOORING MILL (1867-1904)
GRIFFITH & HILL (Alexander Hill, 1872-1889)
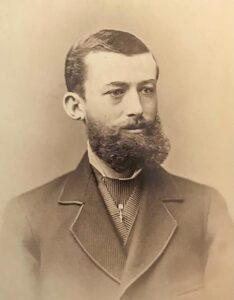
In 1868, at age 22, James's son William joined his father's company, and they became James Griffith & Son at the corner of (3.) Hunt and Abigail Streets (today Reading Rd. & 12th St.). James's brother, John S., now 54, was listed as the company's bookkeeper in the city directory. Also, in 1868, Griffith & Son set up the Enterprise Planing & Flooring Mill in the exact location. The four story brick planing mill covered 120 feet on Hunt Street and 120 feet on Abigail and was 100 feet deep, including a basement and large storehouse.
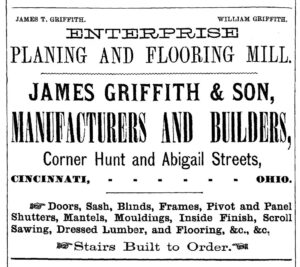
1870 Williams’ Cincinnati Directory.
"Enterprise" advertisements promoted the company-made doors, sashes, blinds, shutters, mantel moldings, stairs, and flooring and could do finish and scroll sawing. James Griffith and Sons manufactured woodwork used in construction, primarily for their contracts. The 1871 directory listed David Sr. as a stair builder for the company. In 1872, James Griffith and their sons went into a second business with Alexander Hill, (4.) Griffith & Hill, to sell rough and dressed lumber at 131 Hunt Street.
JAMES GRIFFITH & SONS (1873-1932)
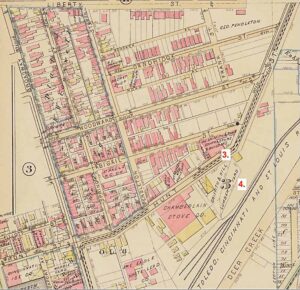
Griffith & Hill Lumber Yard, Robinson Atlas.
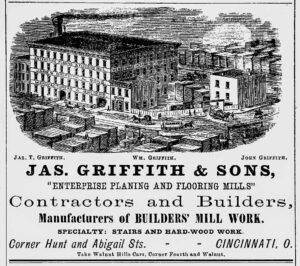
Jas. T. Griffith, Wm Griffith, John Griffith.
In 1873, James's sons John, 24 years old, and William, 27, joined the company, becoming James Griffith & Sons, still operating the Enterprise Planing and Flooring Mill. In 1873, at age 18, James's son Walter was listed as a carpenter in the city directory, and by 1879, at age 24, he was listed as the company's foreman. By 1880, fathers and sons were listed as part owners or proprietors, with the addition of Walter. At age 22 in 1887, Milton, James's last son, is listed as a contractor and then worked for James Griffith and Sons as superintendent in 1892 and foreman in 1898.
LEGACY PASSED DOWN
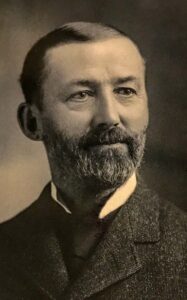
Osborn Family Collection.

The Western Architect and Builder, Jan. 6, 1910.
When James died in 1904, the business still carried his name. It became The James Griffith and Sons Company with William as president, Walter as vice president, John as secretary and treasurer, and Milton as superintendent at 550 Reading Rd. (formerly Hunt); and the Enterprise Planing and Milling Company at the junction of Reading and E. Twelfth Street closed. In 1906, Walter and his wife, Fanny Roberts, moved to Lebanon, Ohio. When William died in 1920, Walter returned to become president, Milton became vice president, and John became secretary and treasurer. The business continues to be listed in city directories until 1932.
RESIDENCES BUILT BY & FOR THE JAMES T. GRIFFITH FAMILY
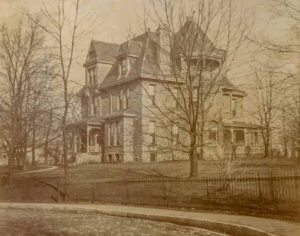
In 1880, James T. Griffith moved from downtown 126 E. Fifth Street to a home he designed and constructed at 2412 Ingleside Place (razed in 1978–today The Ingleside condos). The 12-room stone villa with a tower had a grand hall 25 feet wide and a magnificent staircase. The 1904 obituary of James Griffith describes the knoll he selected years before, to build his home – a castle on a cliff with commanding views of the Kentucky highlands and Ohio River. A year after James T. Griffith’s death, the 1905 Dau’s Blue Book lists Mr. & Mrs. (Fanny Roberts) Walter Griffith, and sisters Esther and Susan, living in their father’s home, 2412 Ingleside Ave., and the brothers also in Walnut Hills: Mr. and Mrs. (Virginia Palmer Reynolds) William Griffith at 2344 Ashland Ave.; John Griffith (His wife Anna L. Cook died in 1897.) at 841 Lincoln Ave.; and Mr. & Mrs. (Emma Steinan) Milton, at “The Haydock,” Grandview Ave. By 1920, Milton is living at 2348 Vista Place.
GRIFFITHS BUILT A SOLID LEGACY IN WOOD
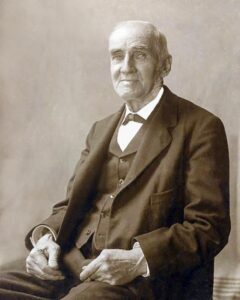
Osborn Family Collection.
A building pioneer immigrant from Wales, James Griffith, amassed a fortune, and his lumber yard and building and contracting business extended hundreds of feet on both sides of Hunt Street (today’s Reading Road & E. 12th). However, he was always “plain James Griffith to business, professional, and workmen alike,” read his obituary, “and it was well known that his word was as good as his bond.” His reliability made him, his brother, and his sons the leading contractors in the city. An ideal employer, the word of his death was sad news to the men who worked in many branches of his business, from carpenters to millworkers. James worked up to four days before his death, and six mill employees proudly carried his coffin.
CINCINNATI CONTRACTS & BEYOND
James Griffith & Sons were principal contractors for hundreds of buildings in Cincinnati, working for many of Cincinnati’s leading architects, while also providing contracting services and construction wood, planed and milled, lumber for trusses, framing, doors, windows, floors, staircases, mantels, and interior finishes for buildings. The Griffiths most prominent contributions to Cincinnati architecture still standing include: Cincinnati Music Hall (1878-79-Hannaford); The John Shillito Company (1878-McLaughlin-today The Lofts at Shillito Place-151 W. 7th); Alms & Doepke Dry Goods Store (1878-Hannaford-cor Main & Canal); Longworth’s Building (1878-attr. Hannaford-Central Ave. & Clark-today Turret Lofts-1201 Central Ave.); First Presbyterian Church (1880-Hannaford & Sons-today only the tower stands at 137 Locust St.-nwc Wm Howard Taft Rd. & Gilbert Ave.); George Weidemann Hill Mansion (1887-Hannaford-1102 Park Ave.-Newport, KY); Doors for Cincinnati City Hall (1893-Hannaford); Phoenix Club (1894-Hannaford & Sons-812 Race St.); U.S. Playing Card Company (1900-Hannaford & Sons-Norwood-today Factory 52); Cincinnati Country Club (1904-Elzner & Anderson-2348 Grandin Rd.); Frank and Sadie Herschede Mansion (1908-S.S. Godley-3886 Reading Rd.); Samuel F. Pogue Residence (1916-G.C. Burroughs-today 2582 Grandin Rd.); and Henry Pogue Residence (1916-17-Zettel & Rapp-9 Beech Crest Lane); and in Columbus, Ohio, the Ohio State School for the Blind (1874-Wm Tinsley-240 Parsons Ave.-today Columbus Dept. of Health).
See a list of lost buildings below. *
HARDWARE & HERITAGE: AN IMMIGRANT STORY
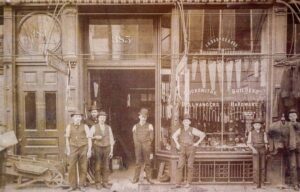
Tom Hartke Collection.
According to the Enquirer's April 30, 1878, article The Cincinnati Music Hall: The Work and Who Did It, the hardware contract was awarded to "J.H. Hartke (289 Main St.) … a gentleman who … has earned a reputation for integrity and fair dealing … there can be no doubt to the quality of the material furnished. Mr. Hartke's portion of the building of this pride of our city need not be overlooked, as those who open or close a door do not notice the hardware furnished." The article further states, "Although the contract for this particular item in the construction of this immense building was in amount only eight hundred dollars … the selection of Mr. Hartke to furnish it is evidence of the care exercised in every detail." The Music Hall cash book lists general expenses paid for the hardware, but most often not naming the business supplier, only paid to John McCammon, superintendent of the building. One hardware store is listed thrice between 1877 and 1879, Glaescher & Kuhlman, and supplied hardware for the building.
HARTKE HARDWARE: A GERMAN FAMILY'S BUSINESS LEGACY
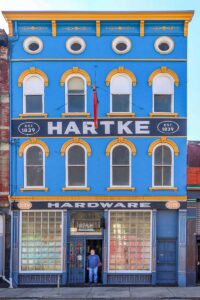
Tom Hartke in doorway.
Today, stepping into Hartke Hardware at 2139 Central Avenue is like stepping back in time. For the recent restoration of the balcony doors, Hartke Hardware repaired and cleaned the Schroder lock to make it work smoothly, made extra keys, and gave it the Hartke family touch.
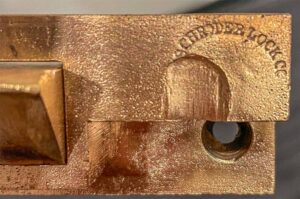
According to Tom Hartke, Hartke Hardware was always a major dealer in Cincinnati's Schroder Locks, and "SCHRODER LOCK CO" is stamped on the balcony door lock plate.
J.B. SCHRODER LOCKS
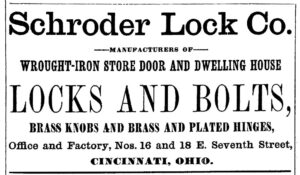
John Bernard Schroder Sr. (1834-1894), from Lower Saxony, Germany, first appeared in the Cincinnati city directory in 1842 as J.B. Schroder, locksmith, with a company making locks in 1849. During the construction of Music Hall, the son of the founder was running the company, John B. Schroder, Jr. (1864-1961), born in Cincinnati, operating J.B. Schroder, Locksmith and Bell Hangers as well as the manufacturing business Schroder Lock Company.
GERMAN FAMILY STARTS TODAY'S OLDEST OHIO HARDWARE STORE
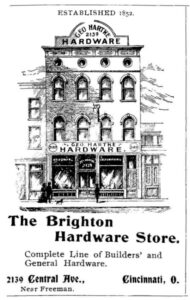
Tom Hartke's family hardware and lock business started with the immigration of his great-great-grandfather, Joan (John) Gerhard Hartke (1814-1902) and wife Anna Maria Winkeljohann (1821-1909), Germans from the Kingdom of Hanover coming to the U.S. in 1840 and married in Cincinnati in 1844. John Gerhard or J.G. Hartke worked as a laborer or blacksmith (G. Hartke was a molder at Eagle Iron Works in the 1859 city directory.) until his sons Johannes Heinrich (John Henry or J.H.) Hartke (1847-1928) and Joan August Gerhard (George) Hartke (1855-1929), born in Cincinnati, started their successful hardware businesses.
1839 BRIGHTON HARDWARE to HARTKE HARDWARE
Today, Hartke Hardware proudly displays, painted on the building, "est. 1839." This date began the oldest continuously operating hardware business in Ohio, which was acquired and continued to flourish under the Hartke family name.
Historic Brighton was one of the earliest pioneer settlements in Cincinnati, northwest of Over-the-Rhine, between the Dayton Street Historic District and Central Avenue, east of Mill Creek, and today is considered the northern tip of the West End. The Brighton Hardware store began with Frederic Lender's purchase of Sloop & Company, a tool manufacturing business, on Main Street downtown in 1839. (Hiram Sloop's plow manufacturing factory and sales business is listed in the city directory on the east side of Main between Hunt and Abigail.)
Lender opened his hardware store in Brighton, a growing Cincinnati suburb, in 1840. First listed in city directories at 1065 Central Ave. in 1861, the store expanded include nails, fencing, barbed wire, and hardware to supply settlers heading West. In 1866 the new street number for the Brighton Hardware Store was 971 Central Ave. In 1868, Louis C. Oberheu, Lender's son-in-law (married to Emma Dorothy Lender), became the proprietor of the Brighton Hardware Store and sold it to George Hartke in 1892. However, in downtown Cincinnati, J.H. (John Henry) Hartke, eight years older than his brother George, began the first hardware store under the Hartke name, supplying the hardware, including locks for Cincinnati Music Hall.
J.H. HARTKE HARDWARE 1870-1901 & GEO. HARTKE HARDWARE 1887-TODAY
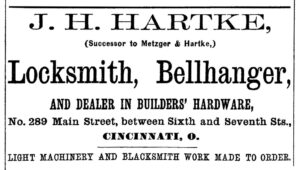
1873 Williams’ Cincinnati Directory.
John Henry (J.H.) Hartke was 17 years old, living at home at 221 Dayton Street in Brighton, and began his career as a clerk at Monnig & Artman (Ferdinand & Frank) Iron Railings Company, 79 Race Street, downtown. By the 1870 city directory, J.H. Hartke, at age 23, first went into the hardware and locksmith business with George Metzger at 289 Main Street between 6th and 7th streets (Metzger & Hartke). Then, in 1873, an advertisement in the city directory listed J.H. Hartke as the successor to Metzger & Hartke, and J.H. Hartke Hardware is listed at the exact location, 289 Main (Main & 7th). In 1880, the name became J.H. Hartke & Bro. as George Hartke became a partner, and in 1886, they moved to 385 Main Street opposite the Court House.
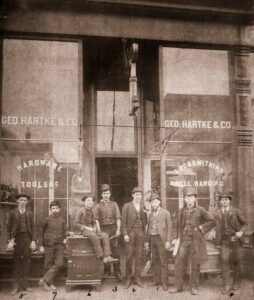
1. George Hartke & 2. Charles H. Roesche.
Tom Hartke Collection.
In 1887, J.H. dropped the “& Bro” when his brother opened his hardware store, George Hartke & Co., with business partner Charles H. Roesche at 121 W. Court Street.
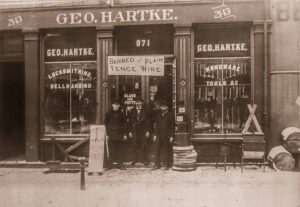
Tom Hartke Collection.
In 1892, George Hartke’s hardware business without “& Co.” was listed at 971 Central Avenue, and according to Tom Hartke’s family records, this was the year George acquired Louis Oberheu’s Brighton hardware store.
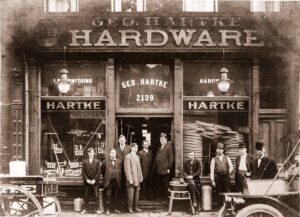
Tom Hartke Collection.
In 1895, after street renumbering, George Hartke Hardware’s address became 2143 Central Ave. In 1898, George Hartke purchased, remodeled and moved into the building two doors south to 2139 Central Ave., where his great-grandson operates the store today.
In 1901, J.H. Hartke Hardware was listed for one year at 534 Walnut Street, perhaps only an office location, and no longer listed after this.
BALCONY DOORS' GREENWOOD HINGES
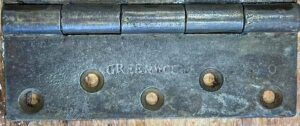
Even the balcony doors’ hinges have a story. When Adele Johnson removed and cleaned the six rusty 6"h. x 4"w. cast iron hinges at Architectural Reclamation, she discovered the stamp “GREENWOOD CO” on the front and “PATENT JULY 30, 1858” on the back.
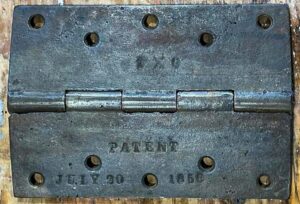
They were made by Miles Greenwood (1807-1885) of M. Greenwood and Company Ornamental Iron Works, which manufactured mailable iron and brass products. This second branch of renowned Eagle Iron Works metal manufacturers opened in 1832 at the Miami and Erie Canal junction. It stayed in business until just after the Civil War.
Although the renovation of Music Hall’s central balcony doors is a relatively small project, given the significant renovations funded by FMH during the last decade, they represent the kind of historical storytelling at the heart of Music Hall’s legacy. Attention to detail and artistry, the love of our city, civic duty and pride, family, the promise within the immigrant experience, and the celebration of this shared space for art, music, and humanity are crafted in every element of this extraordinary building. It is worth celebrating and sustaining—it reminds us of the goodness that continues to be passed to succeeding generations of Cincinnatians.
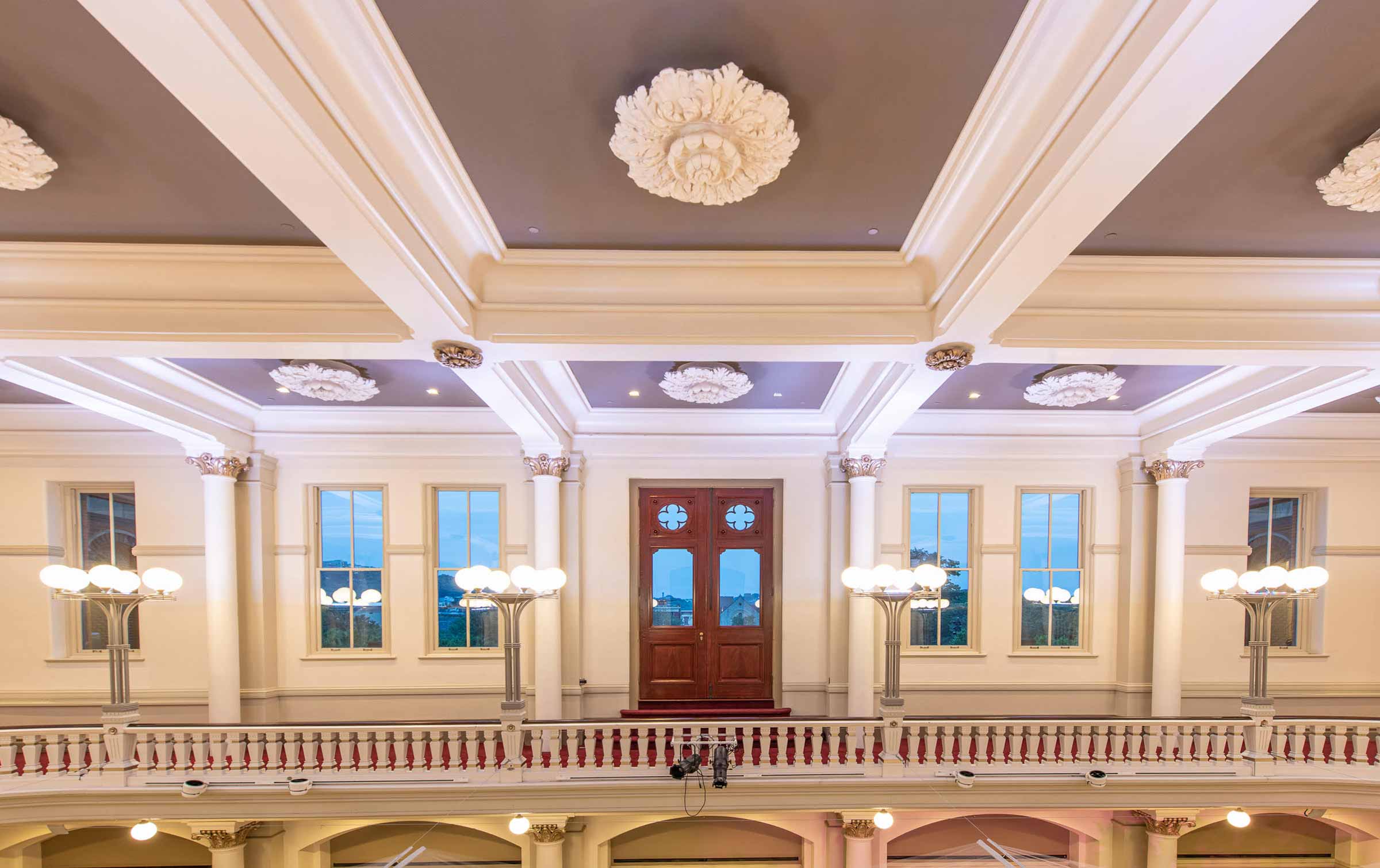
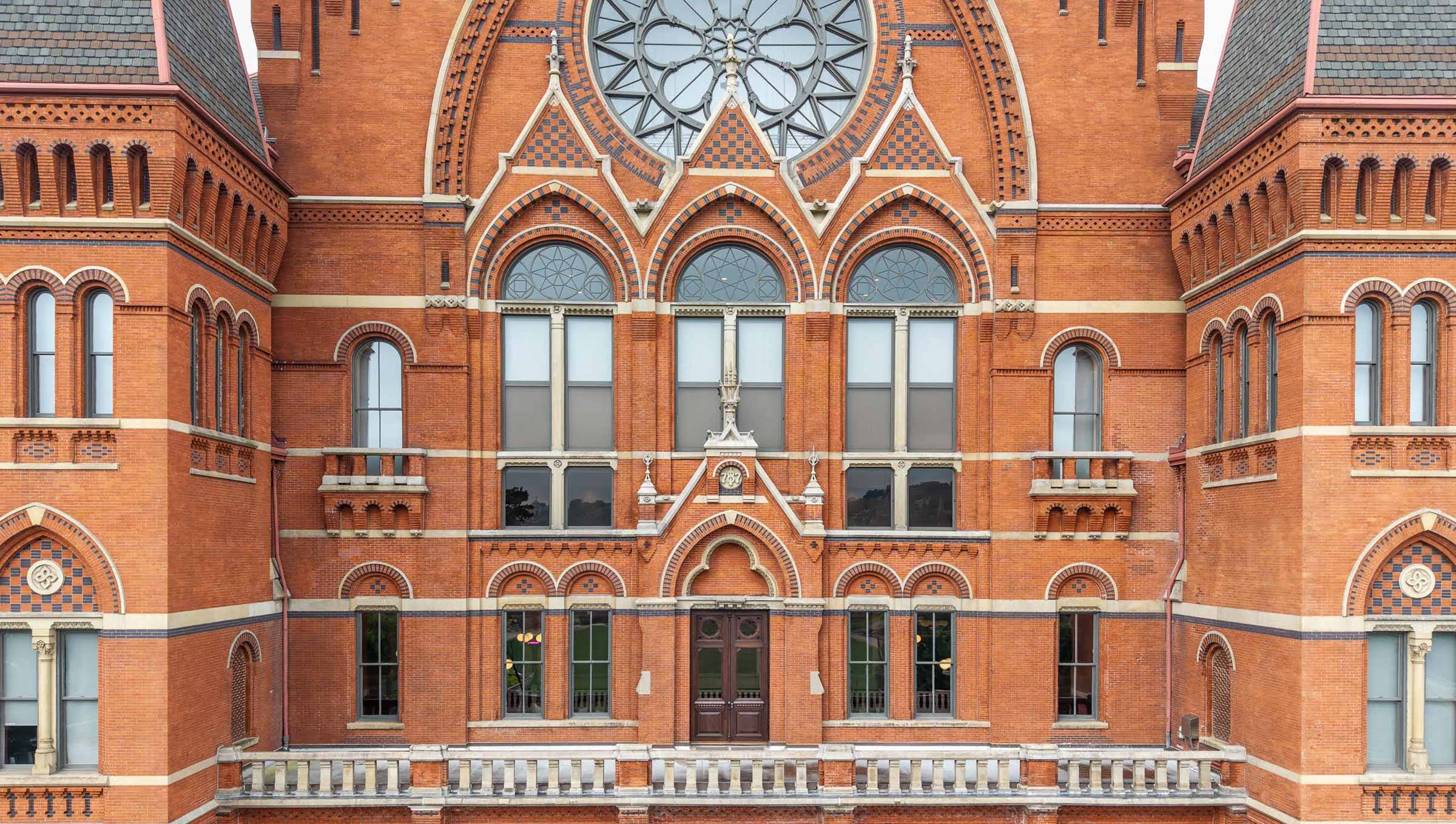
A SHORT 4-MINUTE VIDEO SUMMARY OF THE BALCONY DOORS RESTORATION PROJECT
Thea Tjepkema, Historic Preservationist, Cincinnati Music Hall Historian, Friends of Music Hall Board-History and Archives.
Tjepkema creates and leads many FMH Speaker Series and Tours of Music Hall, which are concerned with its architecture, preservation, and restoration projects. Contact FMH by email or 513-744-3293 to schedule a presentation or tour for your group.
THANK YOU to Steve Headley, Reference Librarian, Cincinnati and Hamilton County Public Library; Betty Ann Smiddy, Hannaford Biographer; Peter Osborn, great-great-great-grandson of James T. Griffith; Tom Hartke, great-great-grandnephew of J.H. (John Henry/Johannes Heinrich) Hartke; John Morris Russell for steadfast support; and Rick Pender, Friends of Music Hall Board for skillful editing.
REFERENCES:
All Images in Friends of Music Hall Archives Digital Collection.
Williams’ Cincinnati Directories, 1834-1932, Cincinnati & Hamilton County Public Library, Digital Collection.
Greves, Charles Theodore, The Centennial History of Cincinnati, Vol. 1, Chicago, Biographical Publishing Co., 1904, p. 864.
Hannum, Steve, The J.B. Schroder Company, The Doorknob Collector, No. 201, January-February 2017. https://www.antiquedoorknobs.org/uploads/7/3/6/9/73695709/tdc201_jan-feb2017.pdf
Leonard, J.W., Centennial Review of Cincinnati, Cincinnati, J.M. Elstner & Co. Publishers, 1888, p. 72. Cincinnati & Hamilton County Public Library, Digital Collection: https://digital.cincinnatilibrary.org/digital/collection/p16998coll15/id/21118
Mosler, Max, Jacob Hoffmann, James D. Smith, Historic Brighton: Its Origins, Growth and Development, Cincinnati, 1902, p. 98.
The City of Cincinnati and Its Resources, Cincinnati Times Star Co., 1891, p.144. Cincinnati and Hamilton County Public Library, Digital Collection: https://digital.cincinnatilibrary.org/digital/collection/p16998coll15/id/47224
*LOST BUILDINGS OF JAMES GRIFFITH & SONS:
The Alemania Society’s Springer Building (razed; 1879-McLaughlin-nwc W. 4th & Central-today I-75N on-ramp);
John E. Hatch’s Residence (razed; 1880-McLaughlin-cor Auburn Ave. & Albion Pl.-Mt. Auburn; Attorney Hatch was treasurer for the Music Hall Springer Statue Committee and Director of the May Festival Association);
Odeon Concert Hall, College of Music of Cincinnati (fire; 1884-today 1229 Elm St. parking lot);
Freeman Avenue (Ohio National Guard) Armory (razed; 1887-89-Hannaford & Sons);
Hotel Alms in Walnut Hills (razed; 1891-Hannaford-corner of McMillan & Alms Place-today the 1925 Alms Hill Apartments-2525 Victory Pkwy.);
Cincinnati Club House (razed; 1894-Elzner-Melrose Ave., Walnut Hills);
(Briggs S.) Cunningham Hall, University of Cincinnati (razed; 1899-Hannaford & Sons-south wing of McMicken Hall);
Citizens’ National Bank (razed; 1881-McLaughlin-51 W. Third);
Doors for the Pearl Street Market House (razed; 1902-Hannaford).

