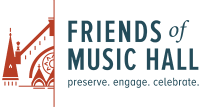Model Homes Built Inside Music Hall Were Featured in Home Show Expositions
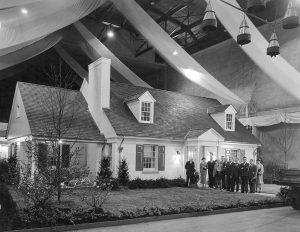
Different houses were built inside the north wing of Cincinnati Music Hall each year during Home Beautiful Expositions from 1925-1936 inclusive.
Yes, a whole house, from basement to roof – sometimes with a second story! Each house was fully equipped with modern conveniences, completely furnished and beautifully decorated so Expo visitors could walk through and get an idea of what life would be like in the home.
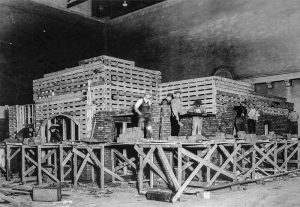
Cincinnati Music Hall
There were years where other expositions were booked before the Home Show, forcing contractors to build the entire house in a week, with two shifts of laborers. This was a monumental task as each house needed to safely accommodate large groups of people during viewing.
Each house was fully landscaped, with sidewalks, flowers, shrubs, trees. and grass.
At the close of each show, the “House the Expo Built” was dismantled, if a lot was ready, and hauled to the final destination for the house.
In at least a few instances, it appears that the price of the house included the furnishings—a real package deal.
A buyer would have needed to separately purchase a lot on which the home would be reconstructed.
Interested in seeing if your home was one of those built in Music Hall? Jump ahead to each year’s model home section.
1925 1926 1927 1928 1929 1930 1931 1932 1933 1934 1935 1936
More About the Home Beautiful Expos
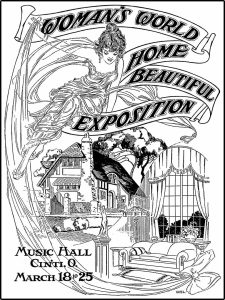
The first year (1925) the Expo was called Home Beautiful-Women’s World Exposition and was the first exposition of its kind to be held in Cincinnati. While a few similar expos had occurred in at least one other American city, a fully-constructed model home, especially one inside the convention hall, was unique to Cincinnati!
Goals for these expositions remained the same throughout the years:
- help people who wanted to build or acquire a home by providing educational materials about every step in the home acquisition process
- and show the general public the latest innovations in furnishings, from appliances to home décor.
The first goal was aligned to a federal government project designed to get more houses built and more people owning homes.
The Organizers
The Greater Cincinnati Exposition Company was instrumental in building these major expositions.
The first year, the home show was held under the auspices of The Cincinnati Business Women’s Club and titled “Home Beautiful-Women’s World Exposition.” Organizers that year included home builders, realtors, a group of area merchants and manufacturers.
Following the success of the initial show, The Business Women’s Club spearheaded the work through 1927.
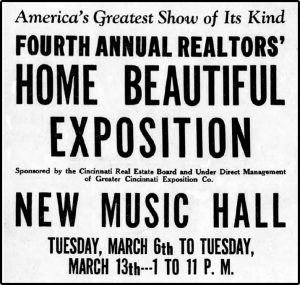
The fourth annual home show was sponsored by the Real Estate Board and “Women’s World” was dropped from the title. Despite the change, displays and events for women were still very much part of the expo.
Also, ads referred to “New Music Hall” following the rebuilding of the north and south wings.
Realtors ruled the Home Beautiful Exposition through 1935, when it became the Cincinnati Realtors’ Home Show and Garden Exposition.
In 1936, Cincinnati hosted its first – and only – Ohio Valley National Home Show, sponsored by the Real Estate Board. The word “National” in the title referred to the inclusion of the Federal Housing Administration. FHA providing booths with information about home loans and financing and endorsed the show. Endorsements also came from the National Association of Real Estate Boards, the Manufacturers’ National Hosing Display Council, the Cincinnati Real Estate Board, and the Cincinnati Chamber of Commerce.
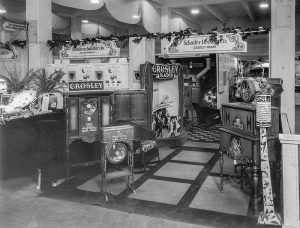
Exhibits at the Home Shows
While the house was the biggest draw to the show, there were hundreds of exhibits each year. Displays showed everything from radios, musical instruments, clothing, appliances, plumbing, construction materials, and so much more.
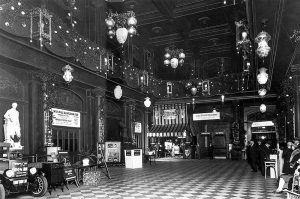
Not only did these exhibits use every available space in Music Hall, there were exhibits on the Elm Street sidewalk and out back, behind the south hall. Occasionally even the foyer and mezzanine were used for exhibits, and, in one year, as a dining room.
While it’s hard to imagine, the show reportedly grew bigger each year – until the Great Depression.
Contests were popular and featured prizes for the best fudge, bread, pies and cakes, and for the most beautiful baby. And prizes were given not only to winners and runners-up but also for attendance.
Unique Features Throughout the Years
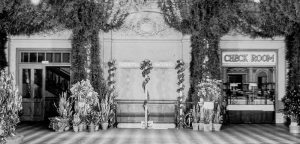
Every year the exposition was set up and decorated by the George E. Fern Company. For the Home Beautiful Expos, the decor often echoed the theme. For example, when the Business Women’s Club sponsored the show, the foyer sported hundreds of pink roses woven into trellises. And when the model home design was modernistic, Fern echoed that theme with colorful lighting effects throughout the entire exhibition.
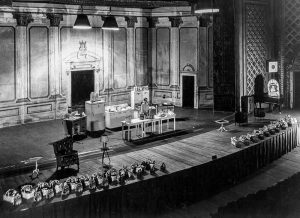
Nearly every year of the Home Show, a free homemaking and cooking show was held several times a day in Springer Auditorium. Not only could attendees pick up tips on food storage, preparation and serving, dozens of lucky women received baskets filled with choice groceries.
Also different from home shows today: each year featured musical entertainment, both in Music Hall’s auditorium, as well as on stages set up in each wing. Performances ranged from bands playing popular tunes, performances of light opera, organ concerts and musical comedy. Several Expositions featured more elaborate “Hollywood” revues, fashion shows, and allegorical dramas. All this was included in the price of admission.
Discover more about Expositions held at Cincinnati Music Hall.
THE MODEL HOMES
1925
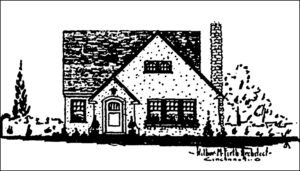
Source: Cincinnati Post, March 17, 1925, p. 31.
The model for the 1925 Expo was called “Everyman’s Home.” The intent was to show that a low-priced, attractive home was possible. At that time, the price point estimated to be within reach of middle-class workers was $6,000. (That’s about $96,393.60 in 2022.)
The house, a five-room English style bungalow, was advertised as one that could be built for that amount.
Where was the 1925 model built?
Extensive research has yet to uncover information or even hints as to whether the model was sold, or, if it was, where it was rebuilt.
Do you have these answers? Please contact the Friends of Music Hall office, so we can add the information to Music Hall’s history.
1926
Architect Wilbur E. Firth’s design of the previous year’s bungalow was attractive and proven cost efficient, so a mirror image of the same design was used in 1926.
H.C. Stanforth was hired as the contractor. The house again was priced so “every man” could afford it.
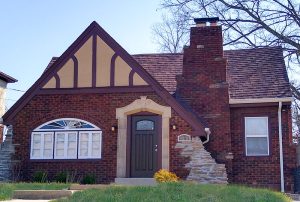
Albert Roos, a jewelry salesman, purchased the house before the exposition ended.
His house was rebuilt as shown at the Home Show and it was the first development at Avalon, a new subdivision of H.C. Stanforth & Co, on Reading road in Bond Hill.
A bit more about Mr. Roos: he was soon hired to run the Greater Cincinnati Exposition Company, which managed the Home Beautiful Expositions at Music Hall.
1927
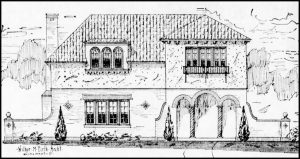
Architect: Wilbur M. Firth.
Source:The Cincinnati Enquirer, March 12, 1927, p. 26.
The model home for 1927 was called “Avalon”—yes, the same name as the subdivision mentioned above. It was a modern, two-story, six-room house. Labeled Cincinnati’s First “Blue Emblem” Home by the Cincinnati Electric Club, the structure was “adequately equipped for the convenient use of electric service, with standard materials of assured reliability.” The structure was also the city’s first “Red Seal” home, meaning wiring was placed in convenient locations.
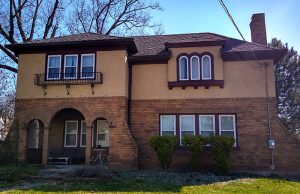
The house was rebuilt on the southeast corner of Reading Road and Avonlea. Construction started early in May and everyone was invited to view the progress.
In May of the following year, the model was still unsold. In advertisements for the house, it was now described as an Italian villa of 7 rooms with a basement garage, was open for public inspection.
To sweeten the deal, the builder offered to put a new car in the home’s garage, and offered it free to the person who bought the house. (This house went on the market in 2020. Take a look—there are wonderful features inside!)
1928
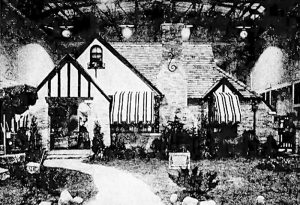
Photo: The Cincinnati Enquirer, March 11, 1928, p. 45.
An English-type bungalow constructed of brick and stucco was chosen as 1928’s model home. Kenny & Addams, architects, drew up the plans from realtor Fay Norton’s concept. The floor plan for the two-bedroom home was displayed at the exposition. The descriptive “Red Seal” was applied as the wiring indicates that the wiring is set up in convenient locations as specified in the national electric code.
In the Sunday, March 11, edition, the Enquirer printed a photo of the model house sitting inside the north wing of Cincinnati Music Hall.
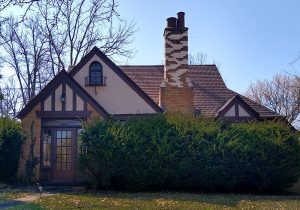
This home, fully-equipped, was priced at $13,250.
The model home was reproduced at the southwest corner of Langdon Farm Road and Fernview Avenue in a subdivision overlooking the Losantiville Golf Course in Pleasant Ridge.
Some changes were made to the model, as the builder decided to enlarge the model’s bedrooms and add a breakfast room.
1929
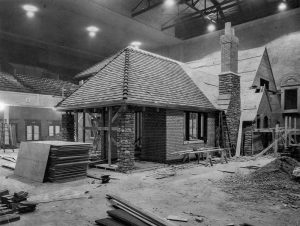
in the north wing of Music Hall.
The 1929 house, a two-story, six-room English cottage of brick and stone, was designed by F. C. Brooke.
The north and south wings of Music Hall had just been rebuilt, with the north wing set up as a sports arena. In the photo showing the construction of the house inside the north wing, it’s easy to see the seats in the top left area of the photo. When in Music Hall, the house was built as a mirror image of the actual floor plan.
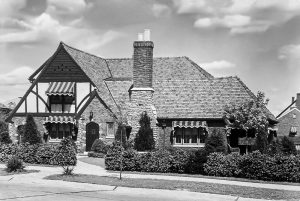
that was built in Bond Hill.
John J. Behle had been manager of all the Home Beautiful Expositions and he was hired by the Music Hall Association in 1927 to be the structure’s manager.
He saw the house, liked it, and decided he would buy it.
The photo is of the Behle’s home, which was built at 4700 Reading Road in Bond Hill.
The Behle Family had moved well before the house was demolished in the mid 1950s for construction of the SR 562, also known locally as the Norwood Lateral.
1930
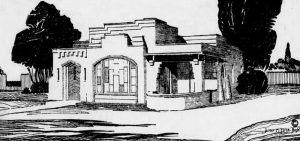
The previous two Home Beautiful Expositions featured more expensive houses. For 1930, the dwelling designed for the show was to cost no more than $10,000. Event managers believed the average person should be able to afford this home.
Show managers billed Wilbur M. Firth’s design as “America’s first modernistic model home.” Nine builders jointly erected the structure in the north hall. Mr. Firth was pleased and he copyrighted his design.
The house was furnished in ultra-modern style, sometimes described as “artistic” and “strikingly unique.” The living room was said to be immense with a high ceiling and large artist windows that “offer an abundance of light.”
It was built on Reading Road in the same Bond Hill subdivision as some previous homes.
1931
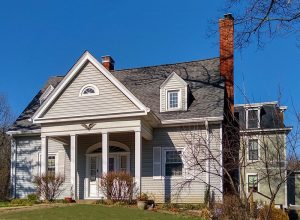
1931 Home Beautiful Exposition.
The design for the Seventh (1931) Annual Home Beautiful Exposition model home was labeled “of Georgian Type.”
The interior featured colonial-type furniture, and the structure was surrounded by an old-fashioned southern garden.
This model was a smaller home than previously presented, as a home costing about $9,000 was of interest to a greater number of people.
Once the expo ended, the house was dismantled and materials carted off to a lot in Clifton.
1932
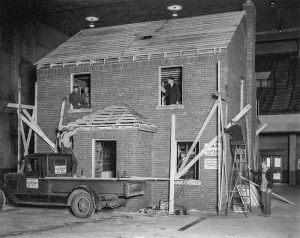
being built inside Music Hall.
The “George Washington colonial” theme dominated in 1932, as this year marked the 200th anniversary of the birth of the father of our country.
The two-story structure fit nicely in Music Hall’s sports arena. In the photo there are unidentified men in suits on the construction site, along with the workers.
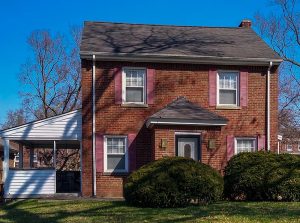
photographed in 2022
As the Great Depression continued to hold the country, Henry Allendorf, the builder/contractor, claimed, in print, to guarantee that this home “could be built on anyone’s lot for only $4,950.”
Allendorf cited the drop in the cost of building materials and labor, and that he served as general contractor and even the superintendent on the job.
He added the home would be built on the buyer’s lot by May 1, 1932. He could make that claim because the house had been sold, even before construction started on the home inside Music Hall. The lot was on Berkley Avenue near Reading Road.
1933
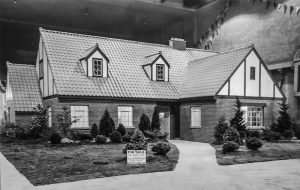
No design style was given to the 1933 model. It was just billed as an “all-electric” house, with six rooms on the first floor and three on the second.
Another feature promoted by the contractor was the addition of air conditioning, which, at the time, was unusual for a home.
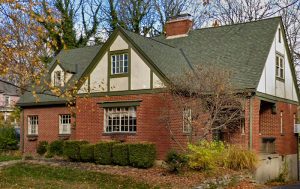
Photo: copyright Google Streetview.
The model home was a cooperative project by Cincinnati architects, builders and electrical interests.
Because of its all-electric design, which included buried warmer cables in the garden, the house was also used as an instructional tool. Electrical engineering students of the Ohio Mechanics Institute were led on an education tour through the house by the Gas & Electric Company’s professionals.
Following the dismantling of the house at the end of the Exposition, it was rebuilt on a lot off Hamilton Avenue, just north of the College Hill Business District.
1934
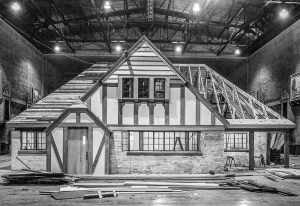
under construction in Music Hall.
Several architects competed for the honor of designing the 1934 model home. Wilbur M. Firth, designer of many of the models featured during the eleven-year span of Home Beautiful Expos, was chosen.
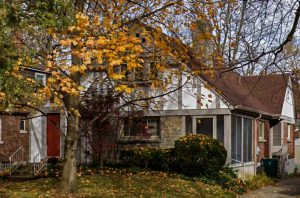
Photo copyright Google Streetview.
A 7-room, 2-story-English Barn type home was designed. The structure was made out of brick.
Crowds filled Music Hall for the exposition, but this time the model home wasn’t the draw. A public wedding, on stage in Springer Auditorium, was the attention-getting device.
This home was built in College Hill, not far from the 1933 model home.
1935
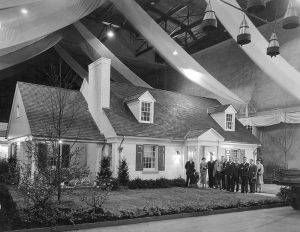
opening of the home show.
The 1935 event was titled the “Cincinnati Realtors Home Show and Garden Exposition.” This year’s model home was designed by architect Paul G. Hill.
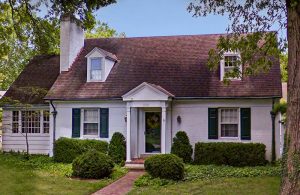
Photo copyright Google Streetview.
The plan called for steel framing and a brick exterior. Something new for visitors: people were invited to come to Music Hall to watch the house as it was being constructed.
For those who couldn’t get away, the contractor exposed sections of the interior of the home so that people could see what’s normally inside a house’s walls, such as the steel frame, insulation, wiring, and plumbing.
This beautiful home, which originally stood in the north wing of Music Hall, is in the Village of Mariemont.
1936
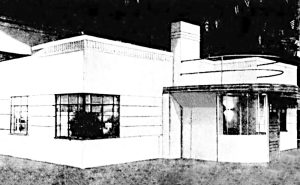
Photo: Cincinnati Enquirer, March 8, 1936, pg. 14.
The 1936 home show also had a new name: The National Home Show. The “Home Ideal” was designed by Albert V. Walters, supervising architect for the entire show.
The Home Ideal was a full-sized, completely furnished and decorated, five-room, Modernistic bungalow.
This is another of the model homes for which scant information has been discovered.
1947
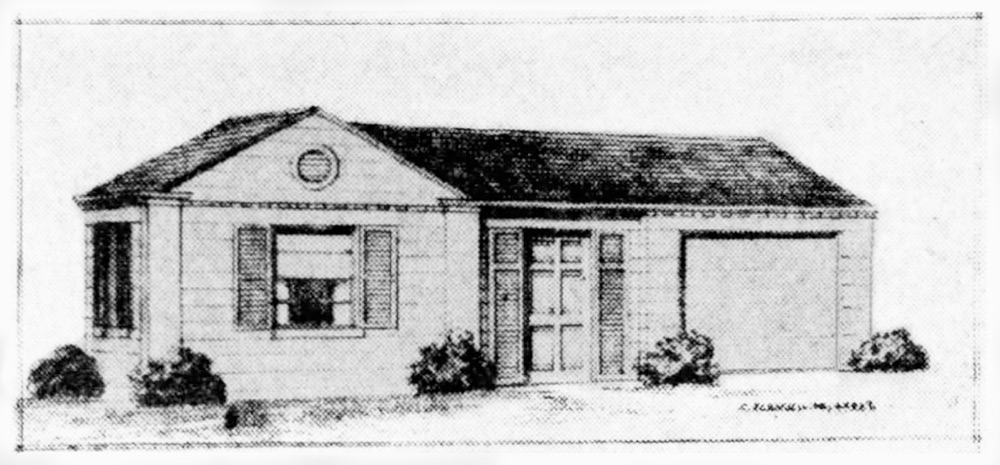
Photo: Cincinnati Enquirer, June 8, 1947, pg. 56.
The next Home Show in Cincinnati, and in Music Hall, was staged by a national “home show” company in 1947.
This post-WW2 event was presented by the Home Builders Association and the Cincinnati Real Estate Board, and featured more than 160 exhibits, as well as another house built inside Music Hall.
The model home was designed by architect Carl Schmuelling and built by Crew Builders Supply Company.
Follow Friends of Music Hall on Facebook, Twitter and Instagram for details on this and other fascinating stories about Cincinnati Music Hall!
This page will be updated as new information becomes available. If you have details for us to add, please let us know. Contact information is in the footer.
